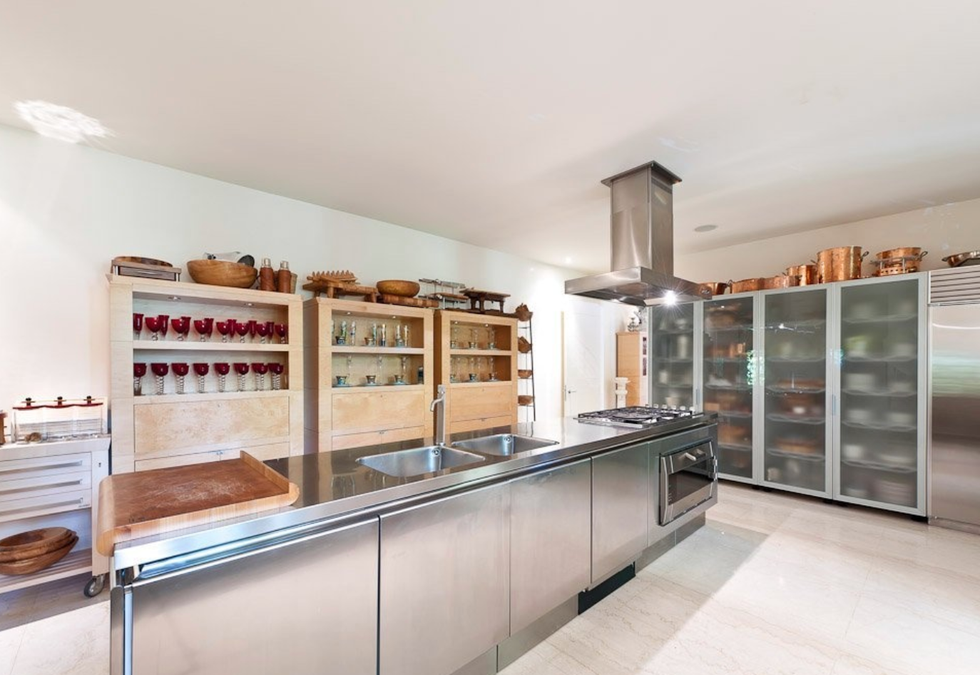You've Probably Passed This $6.5 Million Westmount Castle For Sale & Had No Clue It Was There
It has a dreamy yard.😍

The backyard of the Westmount home. Right: a living room inside the house.
Have you ever wanted to live inside a castle, except the inside looks like a timeless, whitewashed maze? Look no further, friend: I've got the home for you.
Built in 1929, this grey stone mansion hidden from the street behind tall shrubbery has an unusually tall and thick chimney nestled between a strange cylindrical outcropping and a perfectly normal section of the house. Just look at this rear exterior:

Beautiful landscaping and lush greenery notwithstanding, this borderline-medieval home holds many secrets and looks the part. Secret number one? The walls are stark white and also curved. Look at this entryway:

The rest of the house is also painted white, but thankfully, the furniture provides plenty of colour. Check out that unique chair, presumably for sitting and putting your shoes on to go outside into the actually beautiful part of the home's 10,000-square-foot lot.
Delving further into the home leads to our second secret: none of the windows do any justice to the exterior. In the back left of this next image, you can see two abstract paintings deliberately blocking the windows. What could it mean?

There's a spacious, open-plan dining room furnished with bright colours, but again, with little window space. In some ways, that calls back to the castle-like exterior: tiny windows to keep the precious heat inside. But in a home this modern, it's a little strange.

Past the dining room, we find a kitchen, kitted out with appliances which the real estate agent says need to be checked out by an insurance inspector before you move in. They look nice enough, though!

In the kitchen, we see a combination of stark industrial metal and rustic wood and copper. It feels like two kitchens undergoing a divorce: they can't stand each other and they've grown so different, but neither of them can afford to leave their studio apartment just yet. It's awkward, okay?

Speaking of awkward, this living space (with a much nicer carpet, might I add) is so spread out that you might just have to shout to reach your pals on the white couch. Nevertheless, it's a good amount of space that a new owner could easily repurpose into something a little... prettier.

Like the bathrooms! More modernist and light in colour (as you may have noticed), these bathrooms are mostly attached to bedrooms and occasionally include separate bidets so you can have the cleanest undercarriage in Westmount. No luck if you want to pee while someone's showering, though, unless you're comfortable with a full-frontal view.
We've seen a lot of interesting choices in this home, so let's return to the place with the best decisions on the property: the backyard.

There's something magical and dreamy about this place, with its overhanging branches and piles of red flowers. It almost makes you forget how weird the interior is, just for a moment.
Of course, when it's snowy, the lord only knows what this place looks like. That's up to you to find out, dear buyer!
Very Verdant Westmount Home

A view of the garage and entryway.
Courtesy of Joseph Montanaro
Cost: $6,500,000
Address: 3657, le Boulevard, Westmount, QC
Click here to view the full listing on Re/Max
