A Montreal house partially collapsed earlier this week, peeling off the building's front wall and exposing the interior — including tenants' personal items, which became visible from the street.
While photos and videos of the unfortunate incident have been going viral on social media, many are being posted without context, leading to unanswered questions. We'll do our best to answer some of those questions for you here.
Where is the building located?
The triplex is located in Montreal's Saint-Henri neighbourhood at 4833-4837, rue Cazelais, near rue Walnut, just below the Ville-Marie expressway.
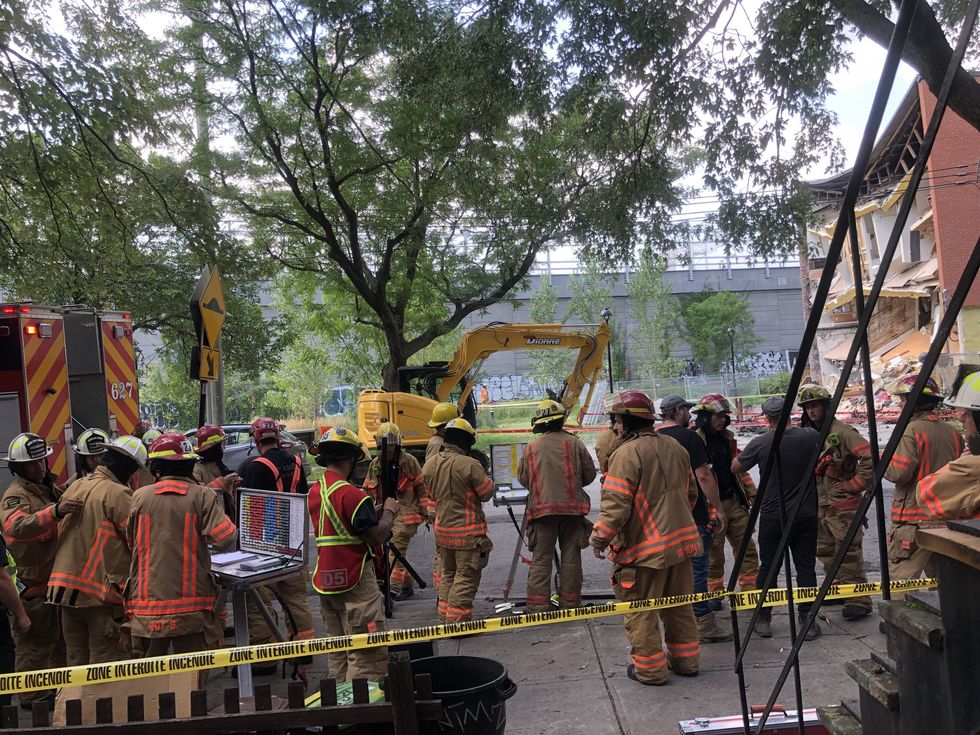
When and why did the building collapse?
Montreal firefighters were called to the site on Monday afternoon, around the time of the collapse.
CTV News reported that construction work on a nearby lot caused the building to break down, according to the Service de sécurité incendie de Montréal (SIM).
However, at this point, we don't know much more than that about what caused the incident.
While the owner of the lot reportedly had necessary permits from the City of Montreal for the work, CBC reported that some neighbouring tenants weren't surprised by the debacle, after noticing intense construction for months on end.
According to real estate broker Jason Farinacci, the lot that's under construction is not owned by the same people as the collapsed building. The lot had been expropriated by the government to build the highway before being sold to his client and was then sold again — with Farinacci's help — four months ago.
"I have no idea what the owner/ builder of the new lot did. [...] Did they underpin? Did they not? Was it the engineers? The excavation company? All I know is it's not the owner of the triplex's fault," Farinacci said in an email.
The Sud-Ouest's communications team told us the file has been passed off to the "insurers of the parties involved" who will commission "expert reports" to determine the cause of the collapse and find out who's responsible.
Yikes! Was everyone alright?
Thankfully, no injuries were reported — but some people were evacuated from the area as a precaution.
"It was a huge relief to see that no one was injured. A security perimeter was quickly set up by the borough's teams and all tenants of the affected buildings were relocated either by the owner or by the Red Cross," the Sud-Ouest's mayor, Benoit Dorais, told MTL Blog.
What are people on the Internet saying?
The incident has given Montrealers the opportunity to poke fun at the city's increasingly unaffordable housing market.
"Located in up and coming St.Henri neighbourhood. Open concept. Lots of natural light. Shared backyard. Instant roof access. 2700$ month nothing included. No pets. No guests," wrote Turbo Haüs owner Sergio Da Silva on X (previously Twitter) while captioning a photo of the caved-in building.
Under an Instagram post about the occurrence, @mx_linder commented, "Still gunna sell for 700k as is with these housing market prices."
Is the property really on the market for $1.3 million?
Yes. Before the collapse, the triplex was listed on Centris for an asking price of $1.298 million.
According to the listing, the property had three units: two 4 1/2s and one 5 1/2. It says the ground-floor unit was completely renovated in 2021 while the third-floor apartment was freshly renovated in June of 2023.
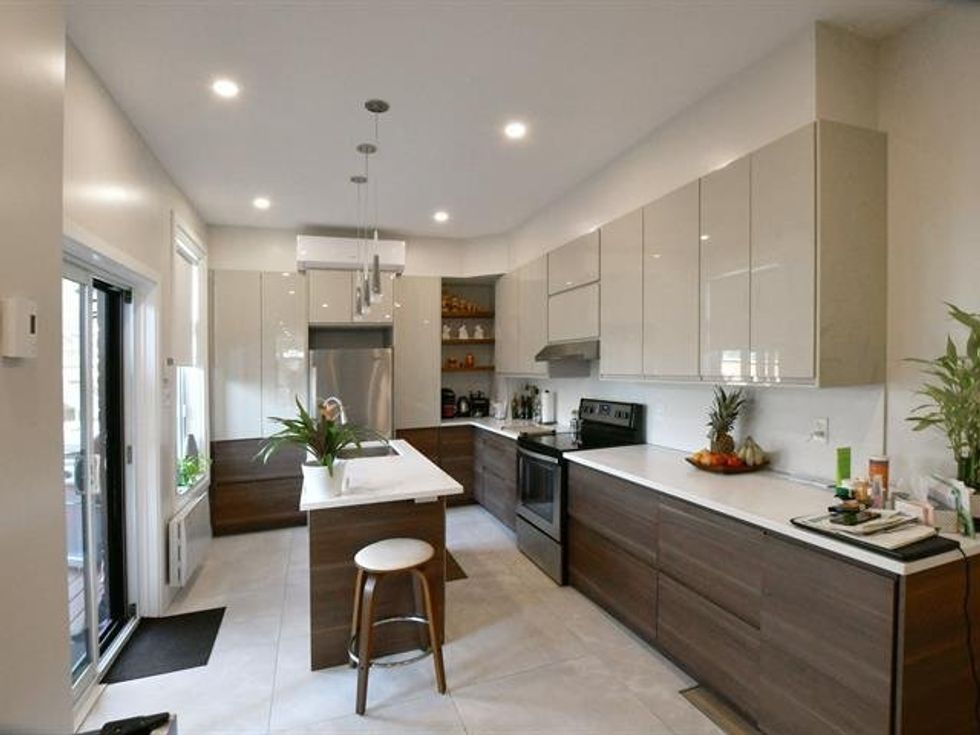
"The property is obviously coming off the market. It's a total write-off," said Farinacci, who's part of the RE/MAX ACTION team.
"The owner has no idea what is happening at the moment and has devoted her immediate time to finding her tenants lodging and dealing with whatever comes with the aftermath of this unfortunate situation."
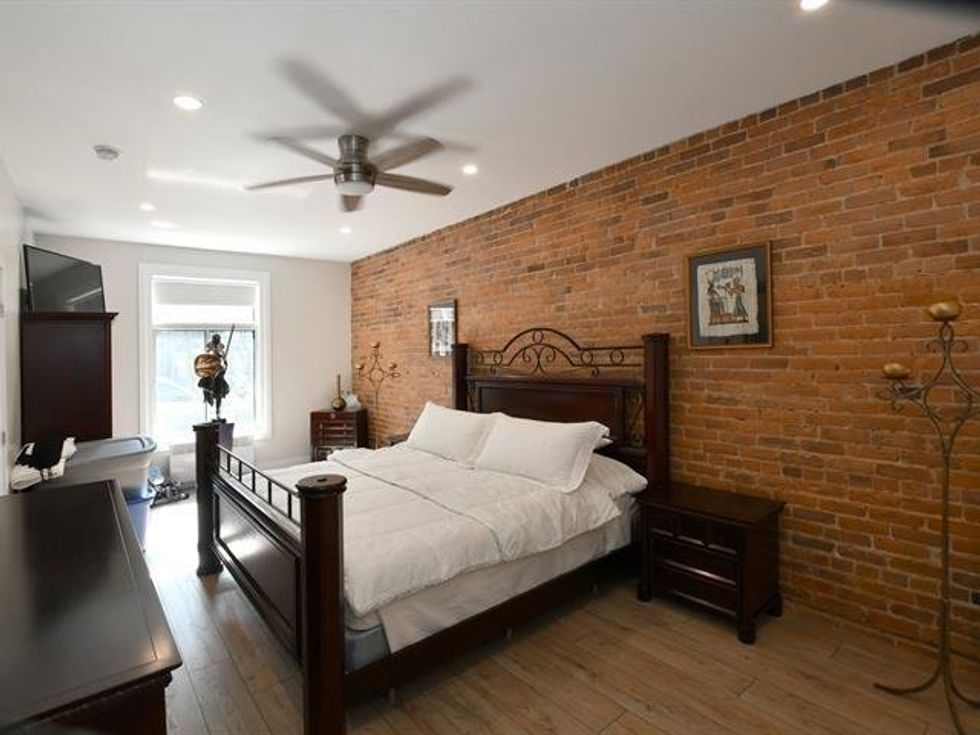
For more photos of what the property looked like before it crumbled into pieces, you can still find the listing on the RE/MAX-Quebec website.
What happens next?
"These events must be avoided, and landlords have been informed of their responsibility towards their buildings and tenants. What happens next is a matter of private law between the owners. That's why the insurance companies involved are taking over, which will help identify the cause of the collapse," Mayor Dorais said.
How can I help?
In a Saint-Henri community Facebook Group, local artist and musician Dean Eckmann identified himself as one of the building's residents.
"Folks have probably seen tons of photos. Of my life and my partner’s life and belongings sliding out of the house. As far as we know, we have lost everything but what we were wearing Monday," Eckmann posted.
To help get Eckmann and his partner get back on their feet, a friend has set up an online fundraiser with the goal of raising $20,000.
"This space wasn't just a place to live — it was the heart of their lives, filled with memories and treasures. Along with their clothing, furniture, and other possessions, they also lost Dean's meticulously restored historical instruments, as well as the priceless family heirlooms Martin had cherished," wrote Keith Fernandez, the fundraiser's founder.
"Dean and Martin have been moved to a temporary apartment as they try to pick up the pieces. But [...] they need all the support they can get as they try to overcome what seems insurmountable."
Those who wish to contribute can donate via the FundRazr website.
This is a developing story. Check back for more details.
- This Montreal home for sale features a sleek glass cube atop a 110-year-old duplex (PHOTOS) ›
- This carriage house for sale in Montreal is straight out of a 'Bridgerton' fairytale (PHOTOS) ›
- One Of Those Iconic Colourful Victorian-Era Homes In The Plateau Is For Sale (PEEK INSIDE) ›
- This iconic Montreal house for sale has a 'roller coaster' design and 34-ft pool (PHOTOS) ›
- This Montreal house for sale is the city's most colourful — and controversial — property ›
- A Montreal Apartment Building Wall Fell Off & You Can Now See Someone's Home From The Street ›
- A Downtown Montreal Building Collapsed Overnight ›
- Saint-Henri was ranked among the world's coolest neighbourhoods but locals have some thoughts - MTL Blog ›
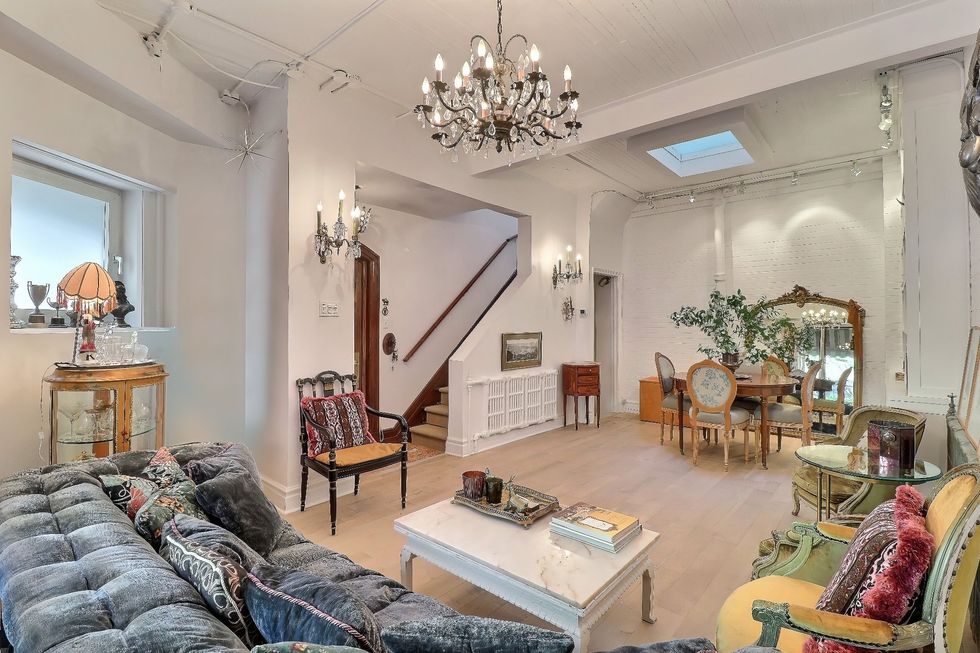 The main living room at 3538, chem. de la Côte-des-Neiges.
The main living room at 3538, chem. de la Côte-des-Neiges.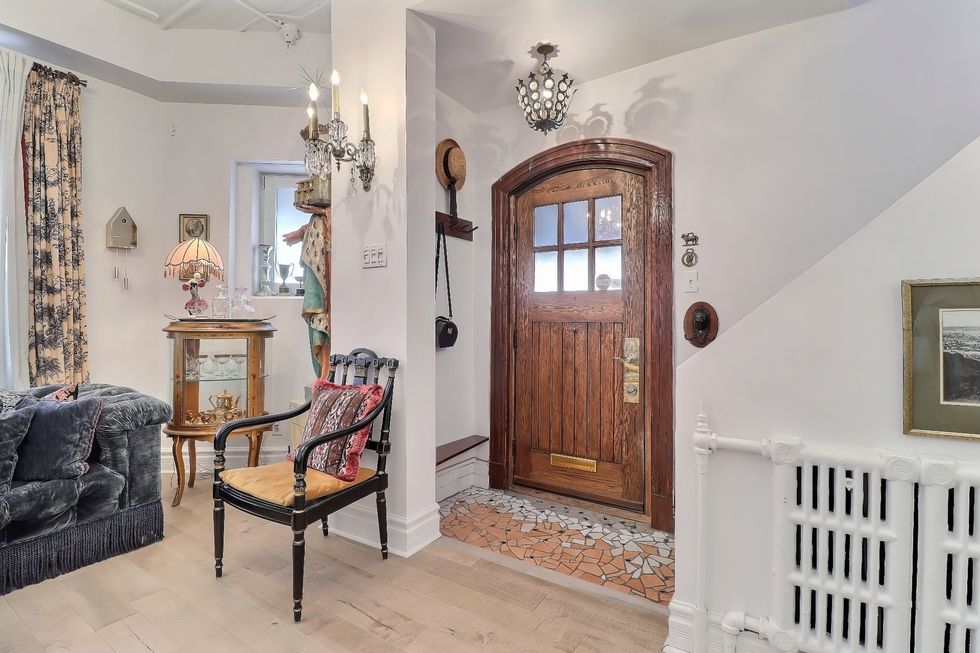 The entry way at 3538, chem. de la Côte-des-Neiges.
The entry way at 3538, chem. de la Côte-des-Neiges.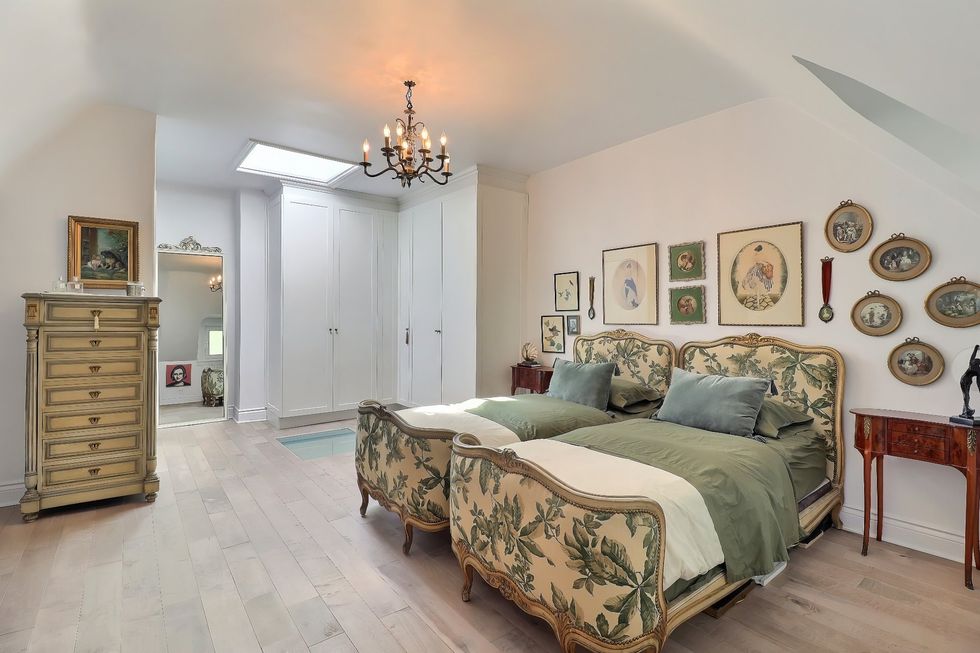 The bedroom at 3538, chem. de la Côte-des-Neiges.
The bedroom at 3538, chem. de la Côte-des-Neiges.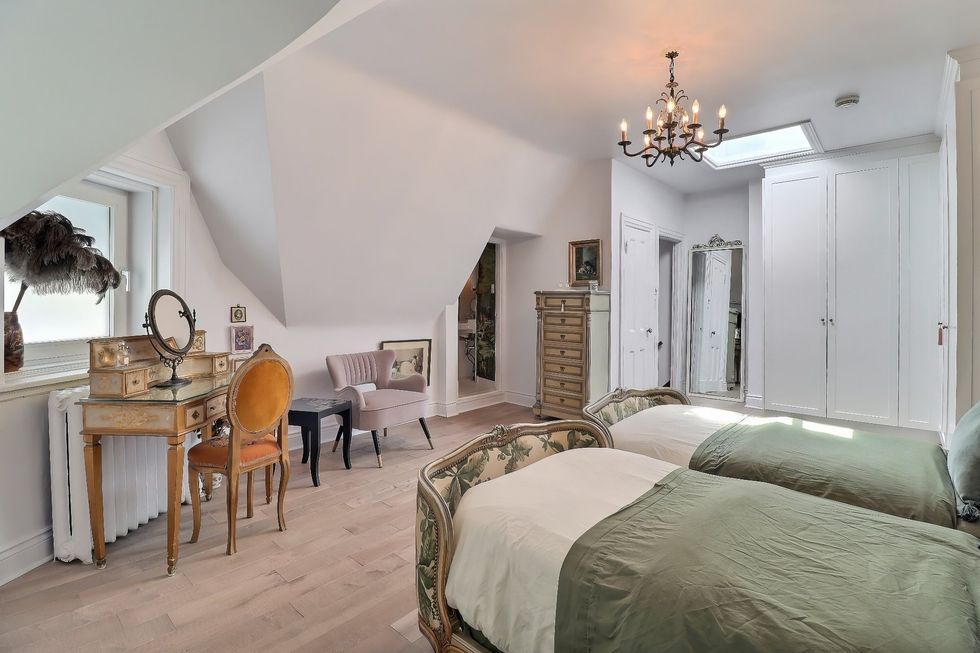 The bedroom at 3538, chem. de la Côte-des-Neiges.
The bedroom at 3538, chem. de la Côte-des-Neiges.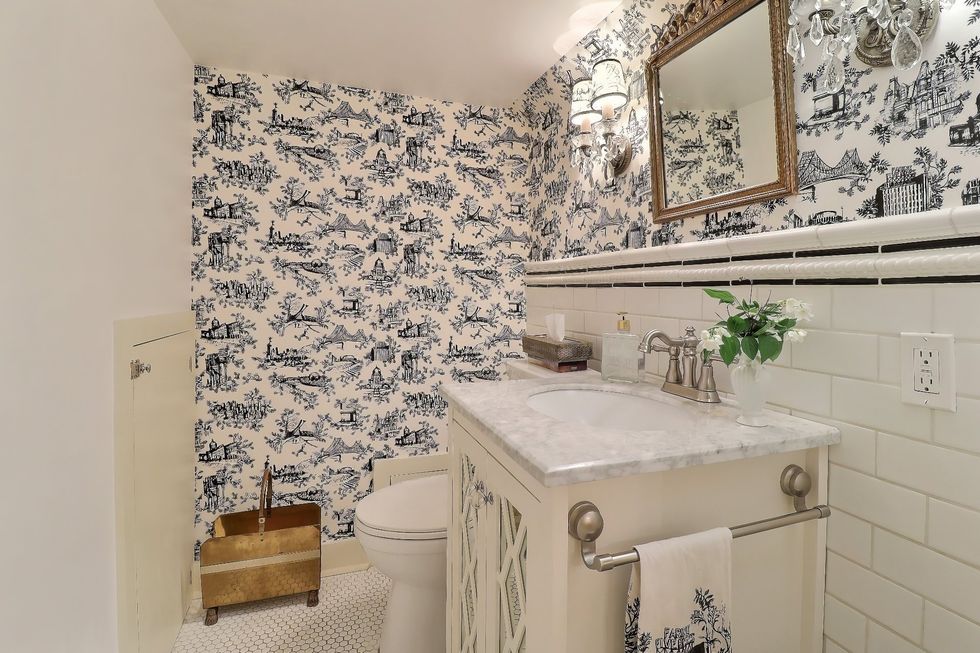 A bathroom at 3538, chem. de la Côte-des-Neiges.
A bathroom at 3538, chem. de la Côte-des-Neiges.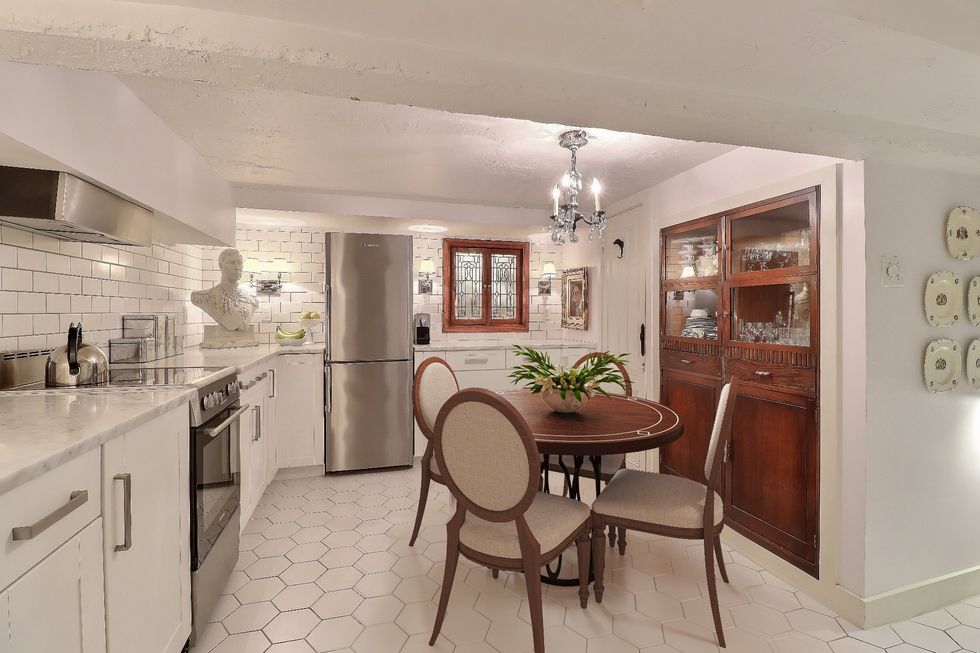 The kitchen at 3538, chem. de la Côte-des-Neiges.
The kitchen at 3538, chem. de la Côte-des-Neiges.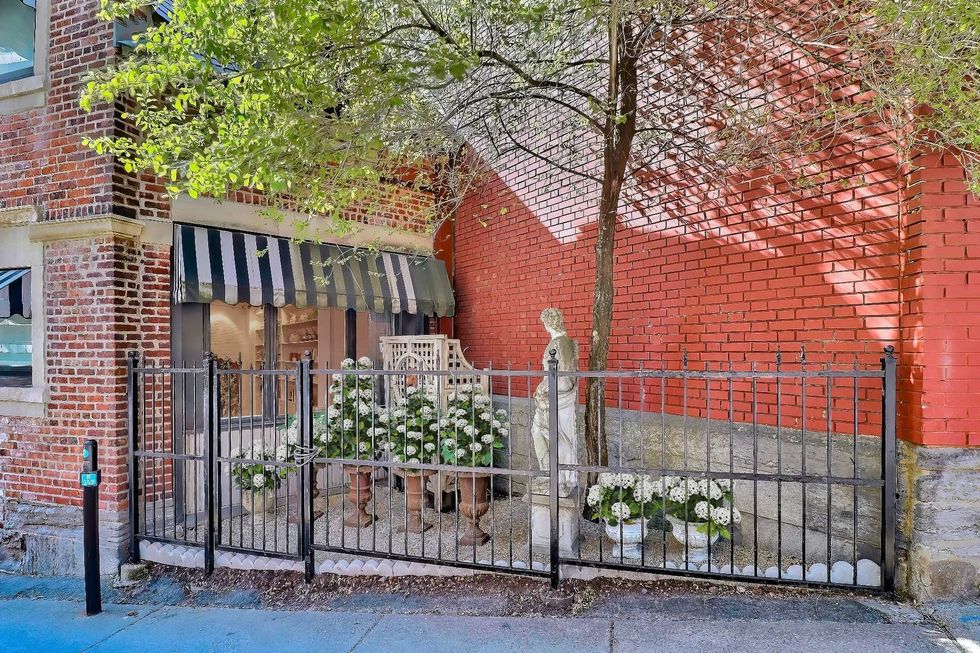 Courtyard at 3538, chem. de la Côte-des-Neiges.
Courtyard at 3538, chem. de la Côte-des-Neiges.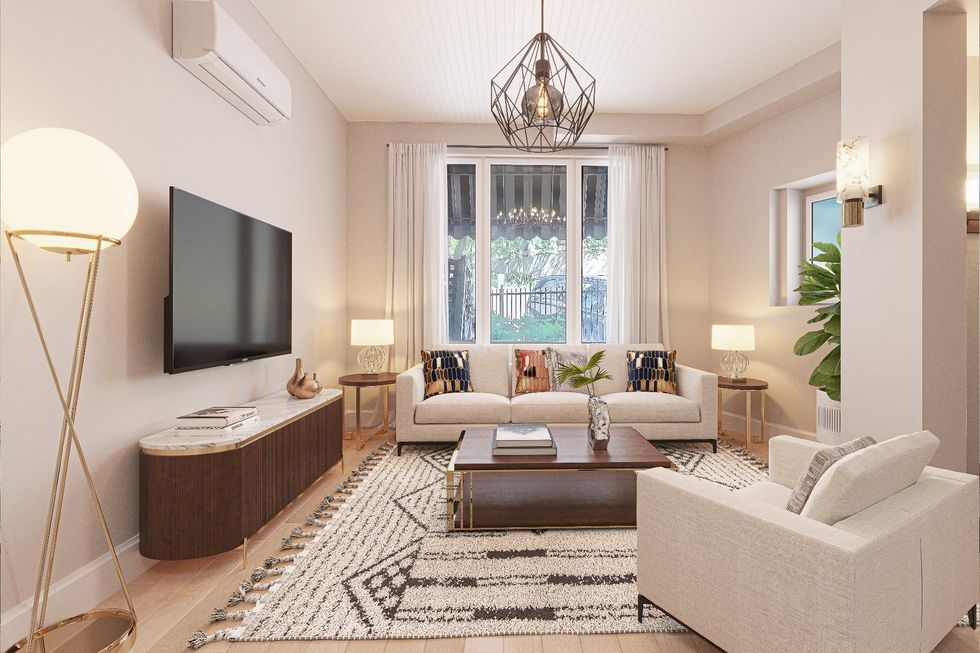 A virtually staged photograph of what the living room could look like if renovated.
A virtually staged photograph of what the living room could look like if renovated.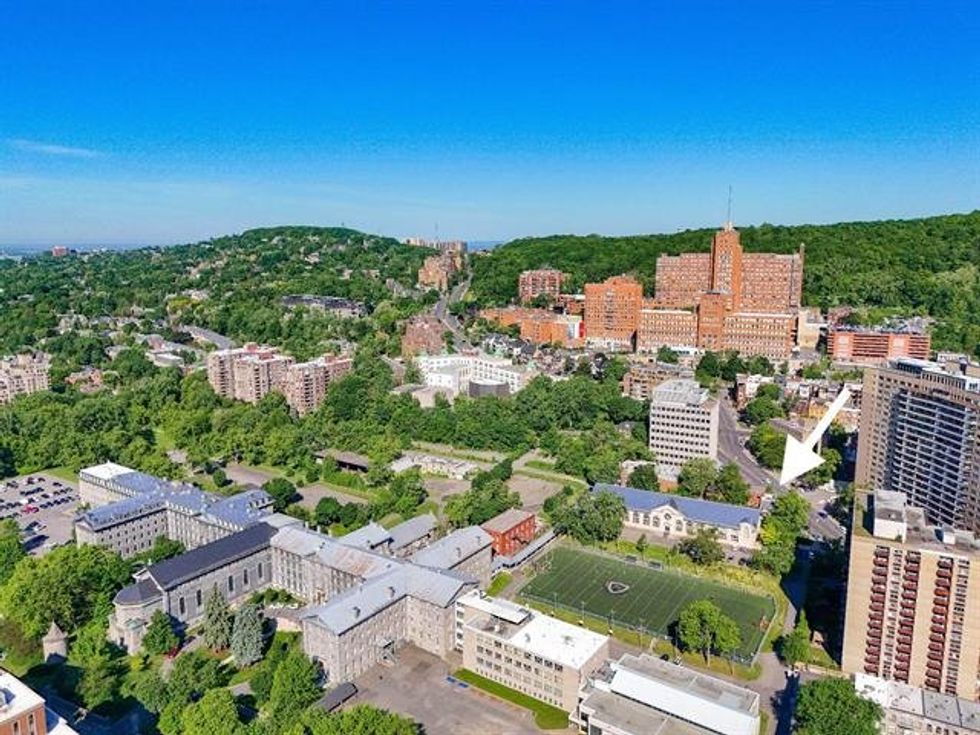
 The main space.Courtesy of Saguy Elbaz, Sotheby’s International Realty Québec
The main space.Courtesy of Saguy Elbaz, Sotheby’s International Realty Québec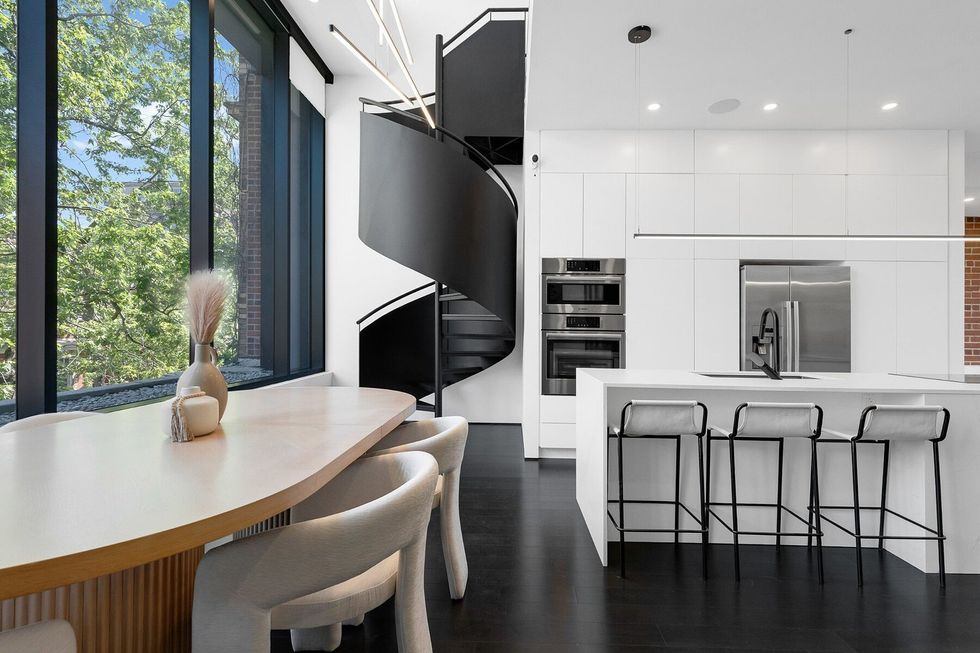 Kitchen, dining room and spiral staircase.Courtesy of Saguy Elbaz, Sotheby’s International Realty Québec
Kitchen, dining room and spiral staircase.Courtesy of Saguy Elbaz, Sotheby’s International Realty Québec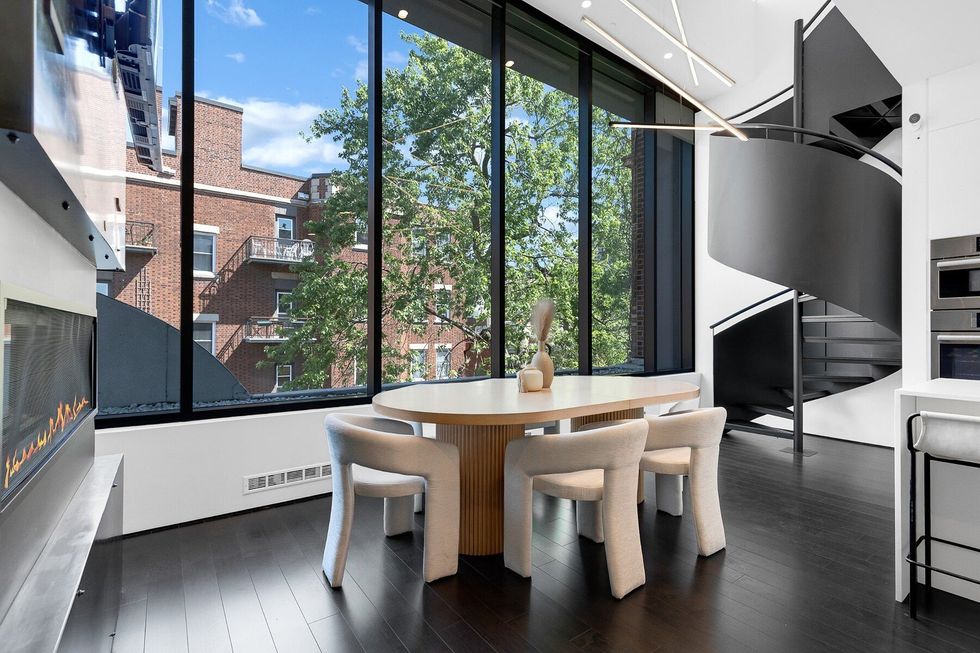 Large windows and a fireplace.Courtesy of Saguy Elbaz, Sotheby’s International Realty Québec
Large windows and a fireplace.Courtesy of Saguy Elbaz, Sotheby’s International Realty Québec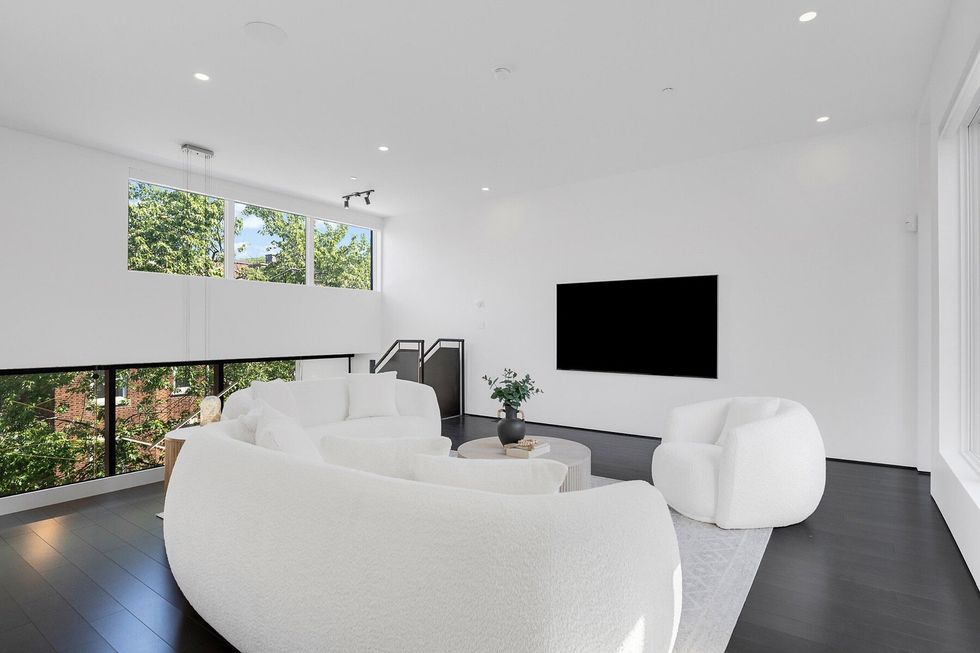 The living space.Courtesy of Saguy Elbaz, Sotheby’s International Realty Québec
The living space.Courtesy of Saguy Elbaz, Sotheby’s International Realty Québec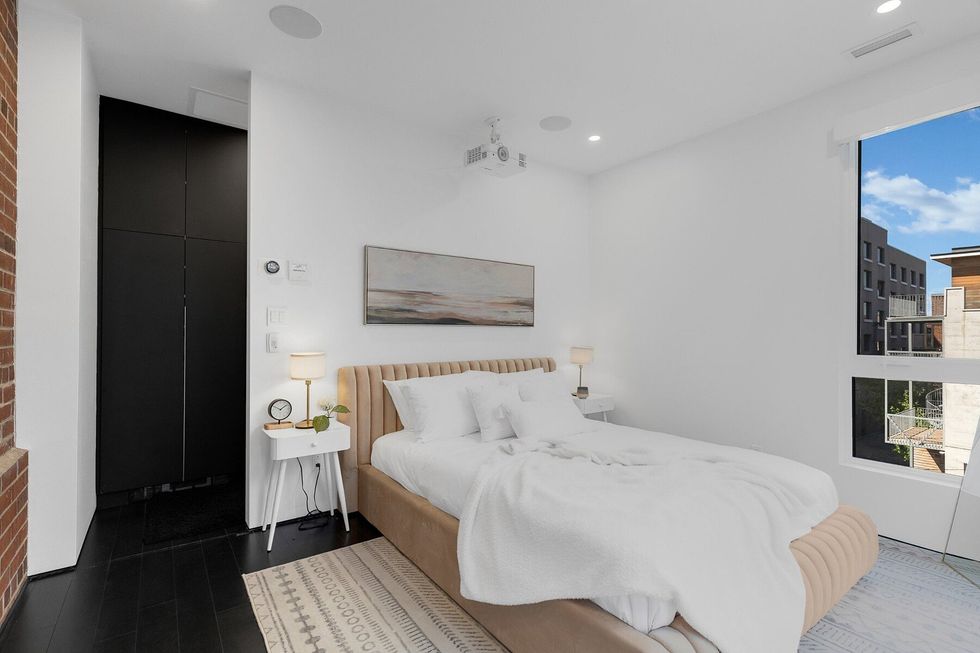 A bedroom.Courtesy of Saguy Elbaz, Sotheby’s International Realty Québec
A bedroom.Courtesy of Saguy Elbaz, Sotheby’s International Realty Québec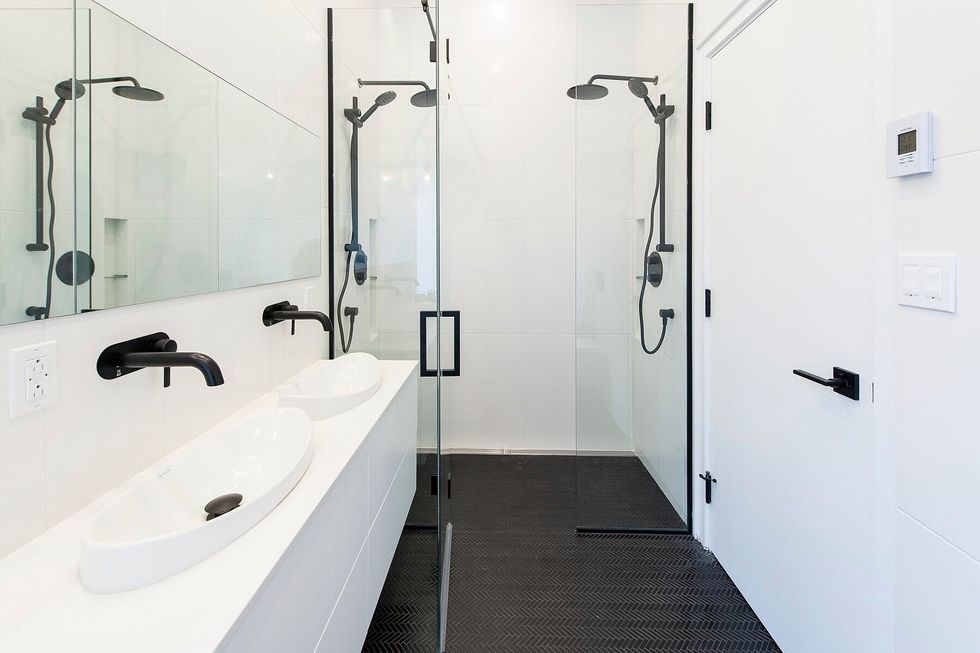 A bathroom.Courtesy of Saguy Elbaz, Sotheby’s International Realty Québec
A bathroom.Courtesy of Saguy Elbaz, Sotheby’s International Realty Québec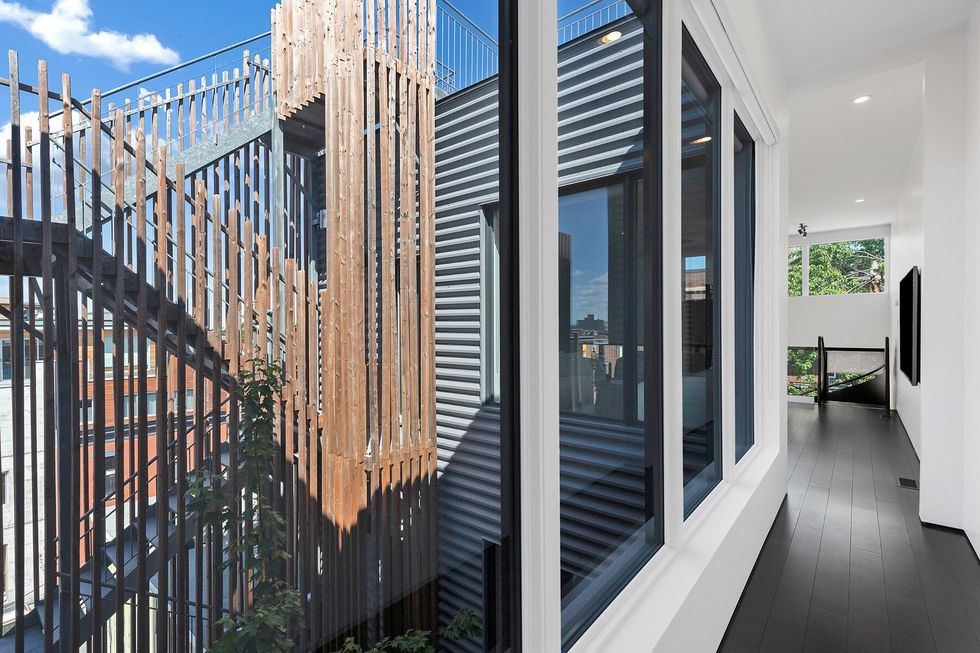 A unique outdoor staircase.Courtesy of Saguy Elbaz, Sotheby’s International Realty Québec
A unique outdoor staircase.Courtesy of Saguy Elbaz, Sotheby’s International Realty Québec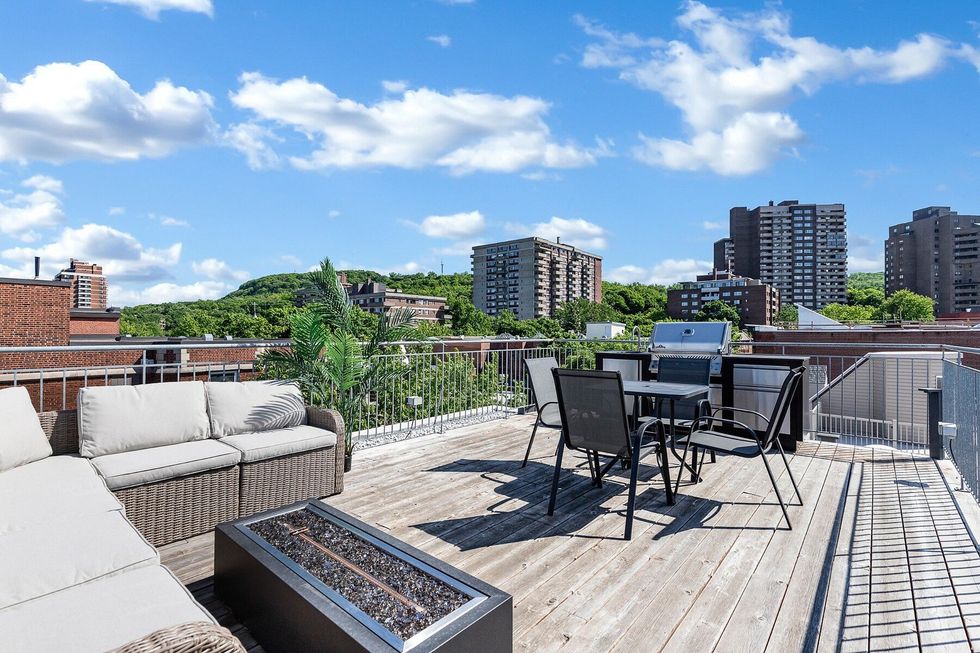
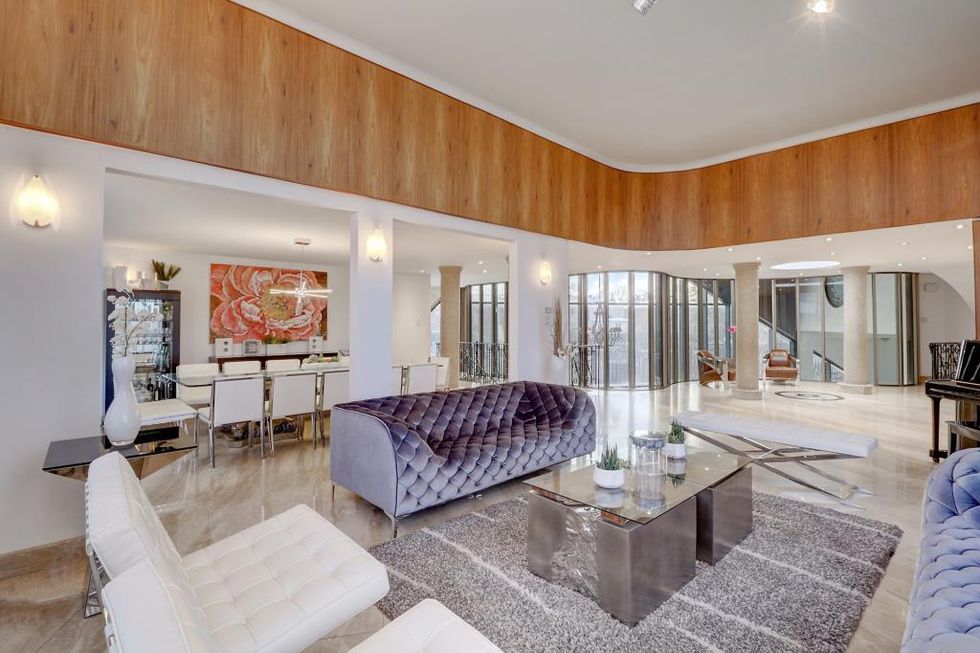 The main level with its "glassed in living room" at 10, pl. Fallbrook.
The main level with its "glassed in living room" at 10, pl. Fallbrook. 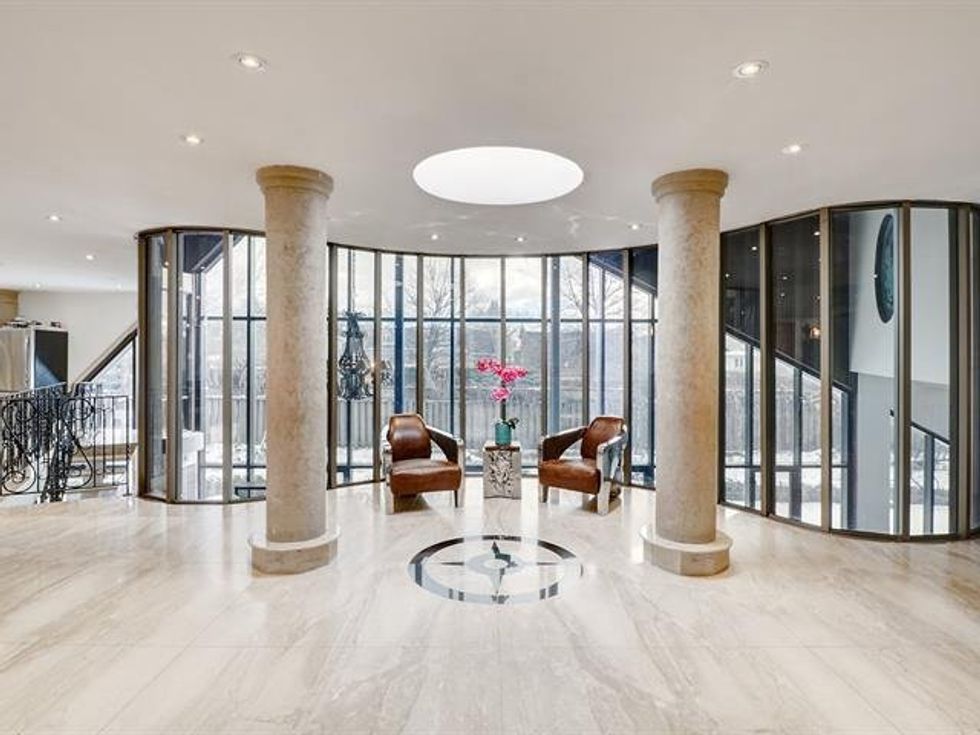 The main level with its "glassed in living room" at 10, pl. Fallbrook.
The main level with its "glassed in living room" at 10, pl. Fallbrook. 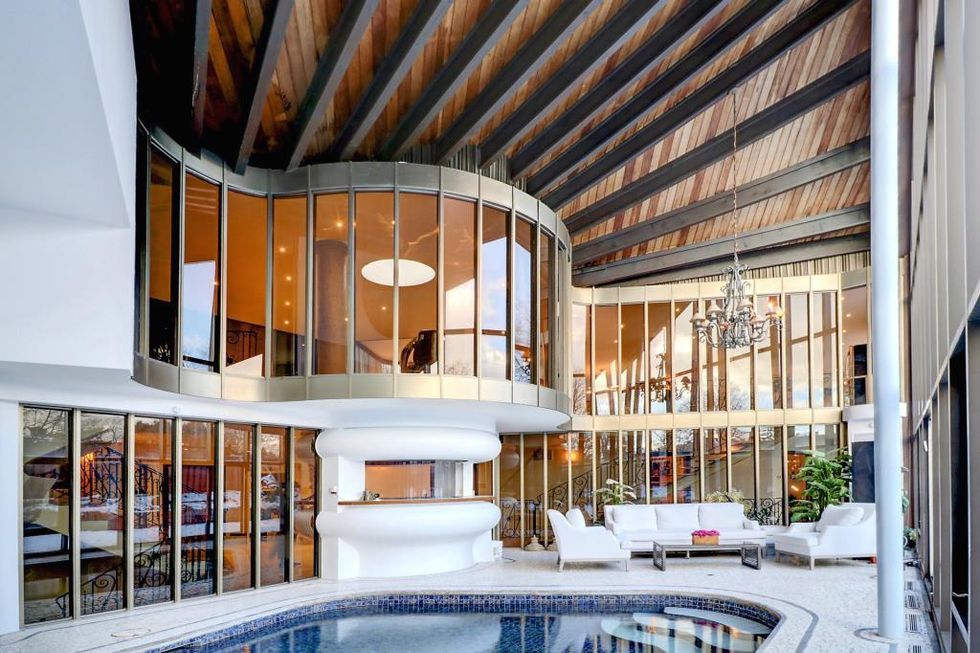 The indoor pool.
The indoor pool.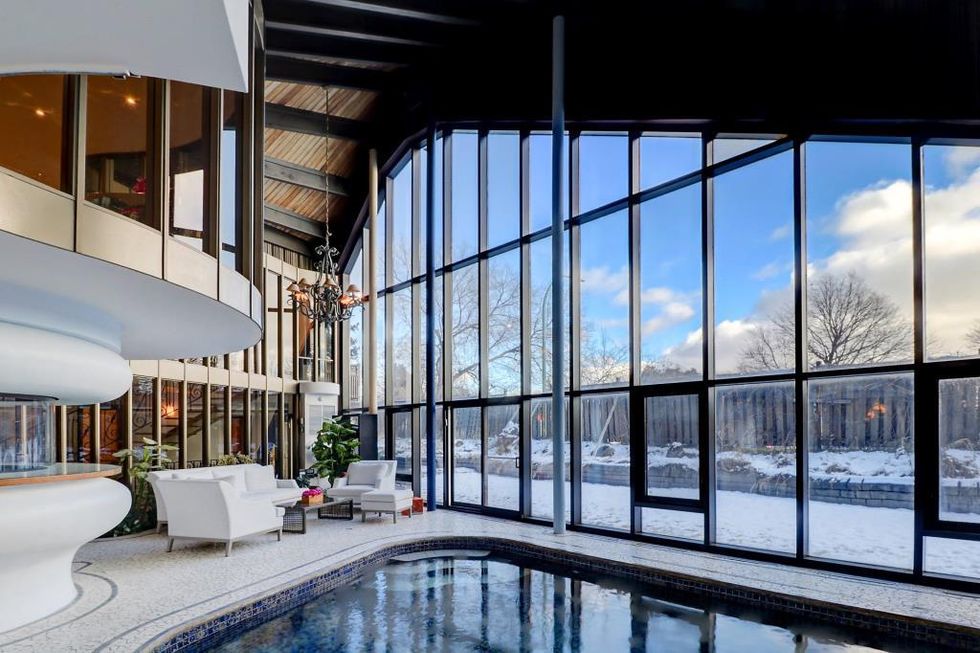 The view of the backyard from the indoor pool.
The view of the backyard from the indoor pool.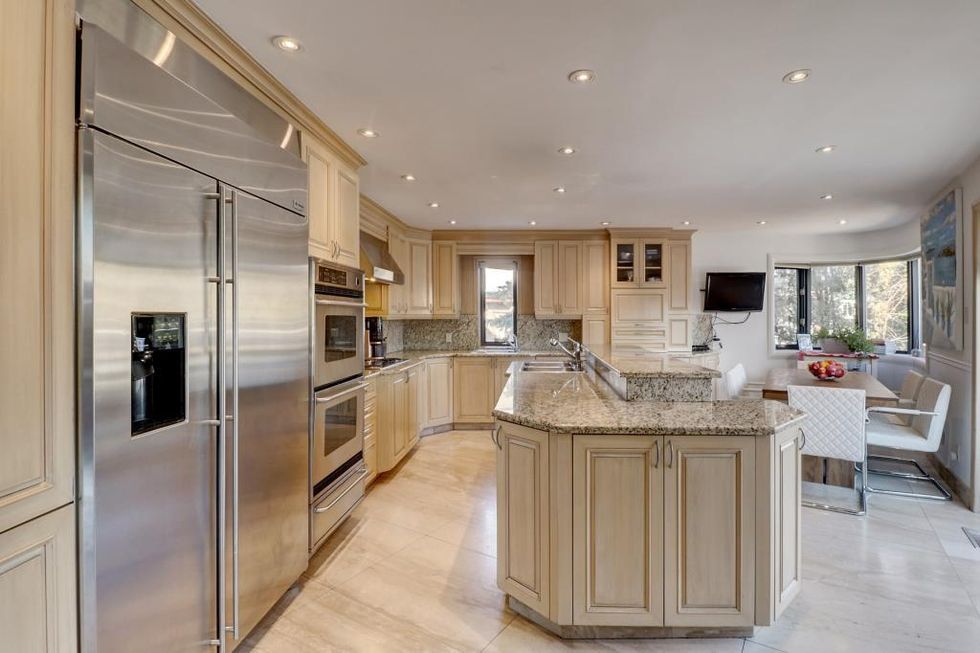 The kitchen at 10, pl. Fallbrook.
The kitchen at 10, pl. Fallbrook.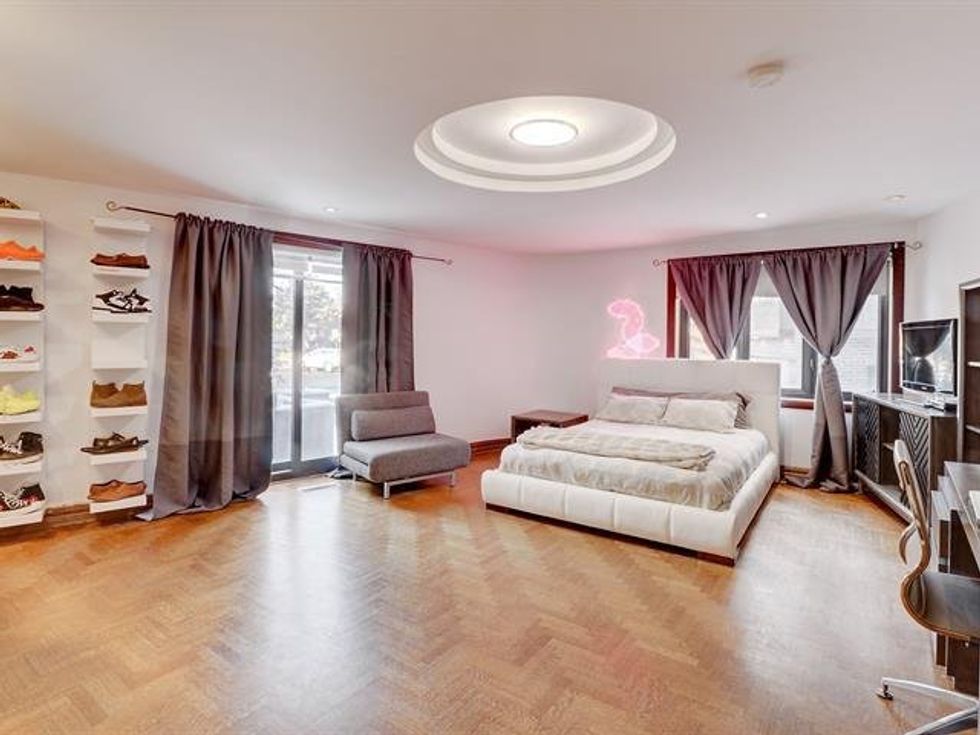 A bedroom at 10, pl. Fallbrook.
A bedroom at 10, pl. Fallbrook.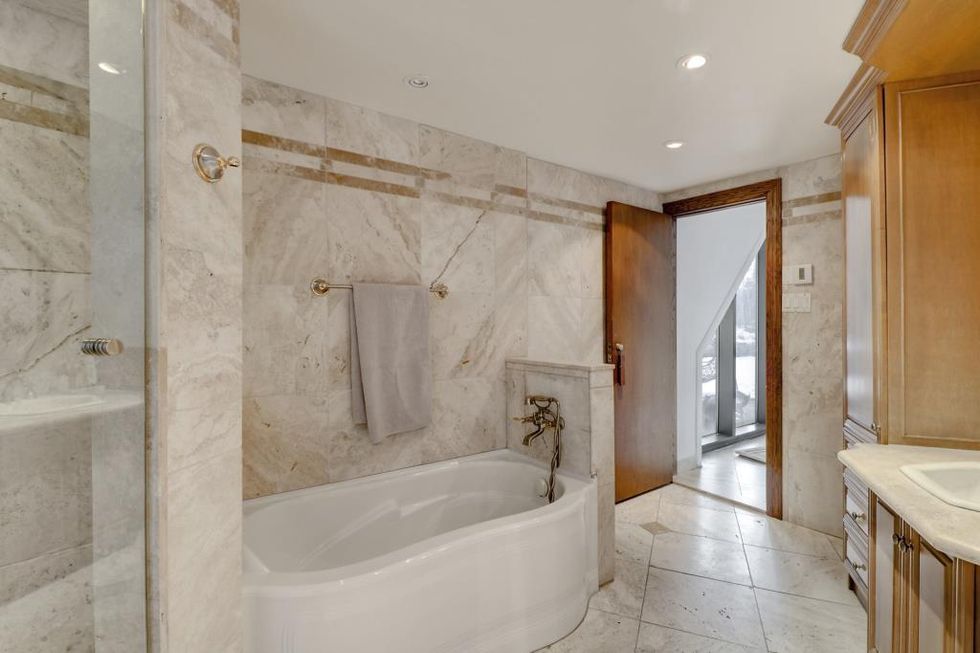 A bathroom at 10, pl. Fallbrook.
A bathroom at 10, pl. Fallbrook.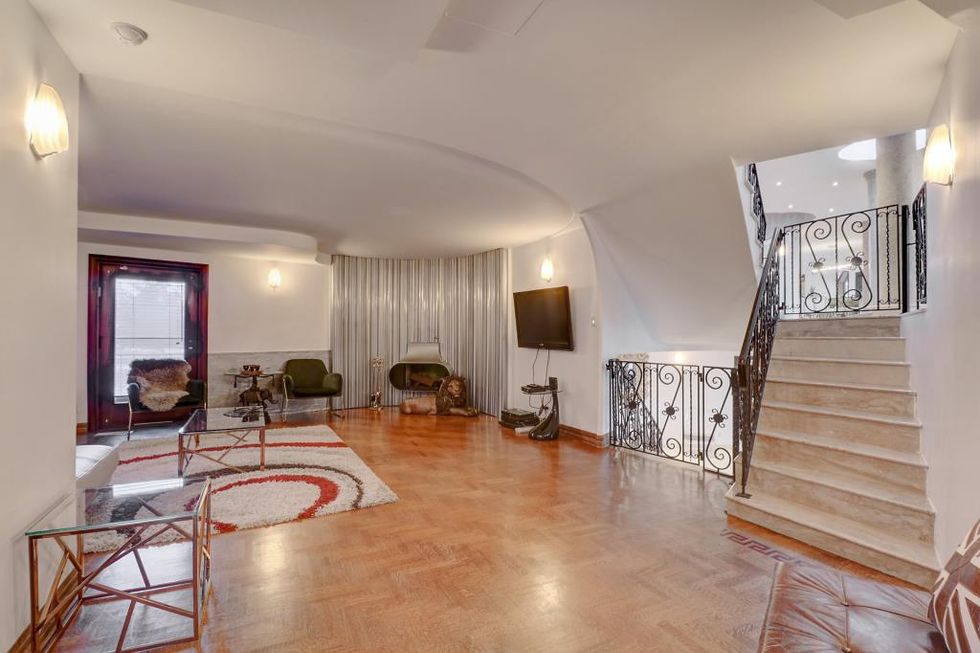 The mid-level den at 10, pl. Fallbrook.
The mid-level den at 10, pl. Fallbrook.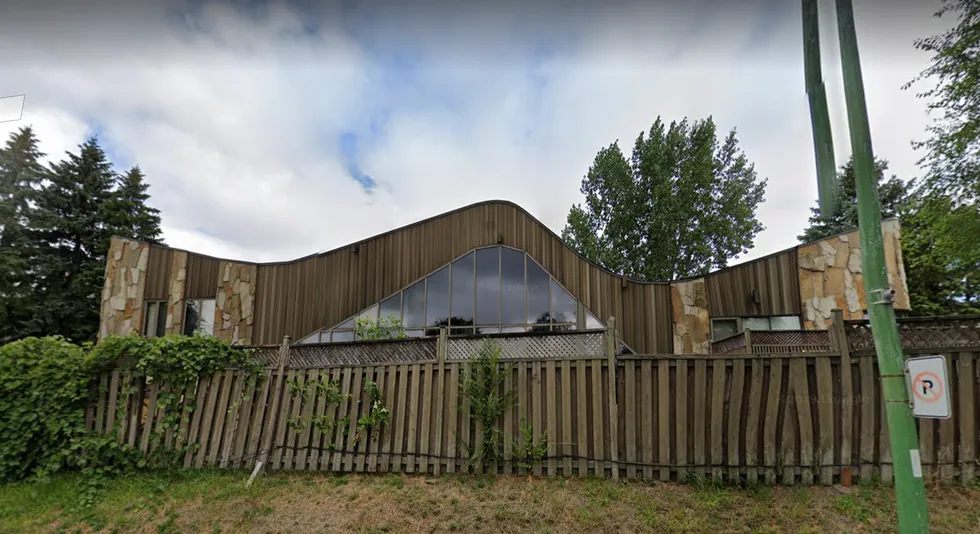
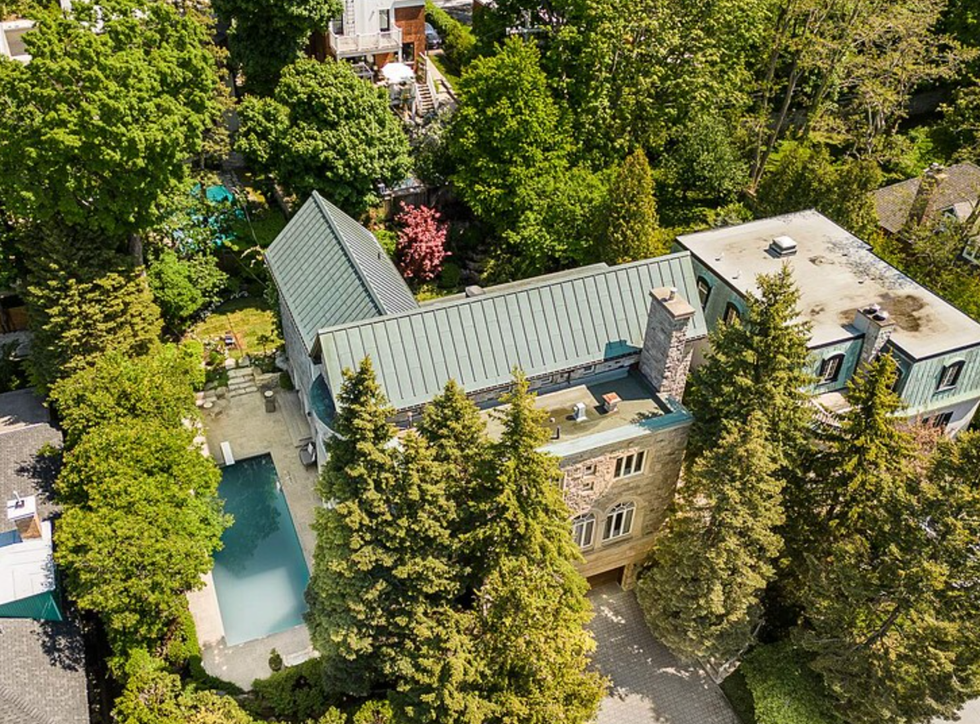 A view from above of the house, with an angle on the outdoor pool.
A view from above of the house, with an angle on the outdoor pool.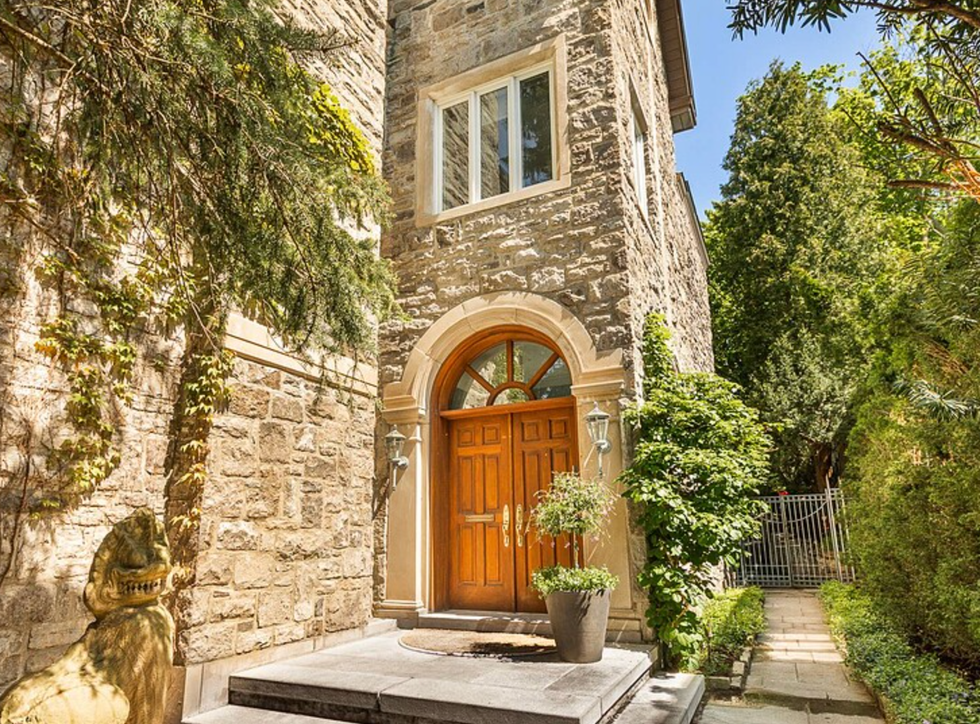 A shot of the home's front door.
A shot of the home's front door.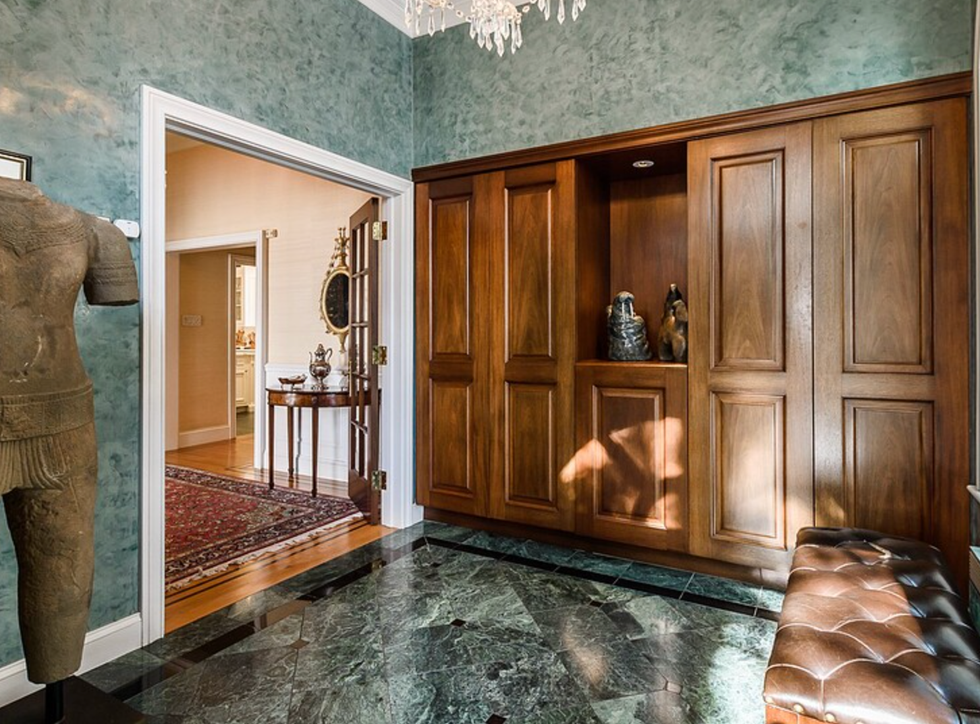 The home's first entry vestibule.
The home's first entry vestibule.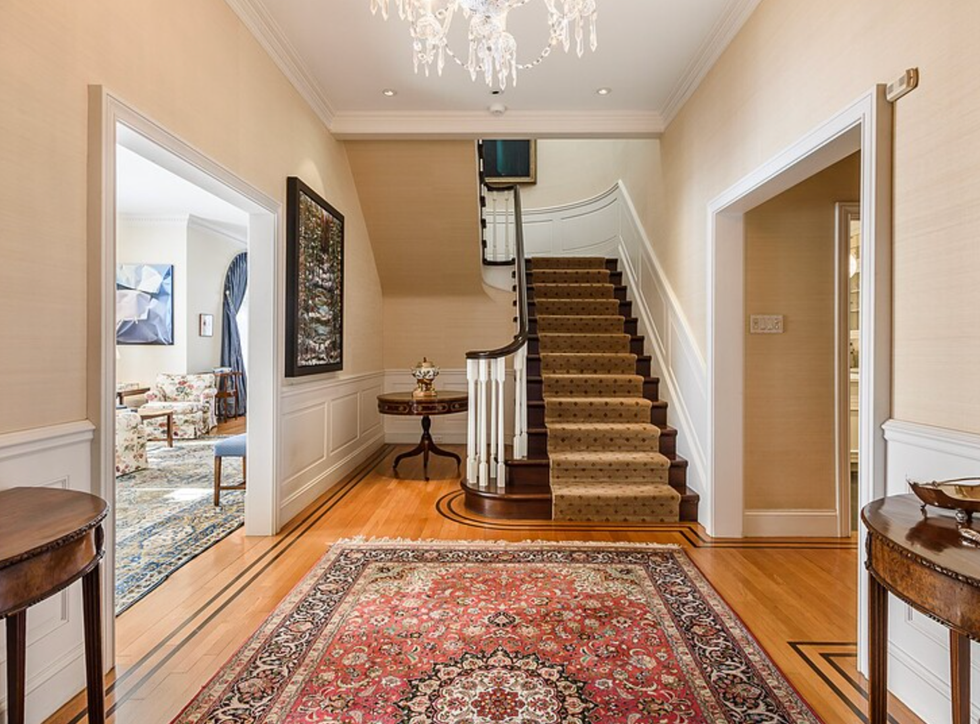 The inner entryway, facing a staircase.
The inner entryway, facing a staircase.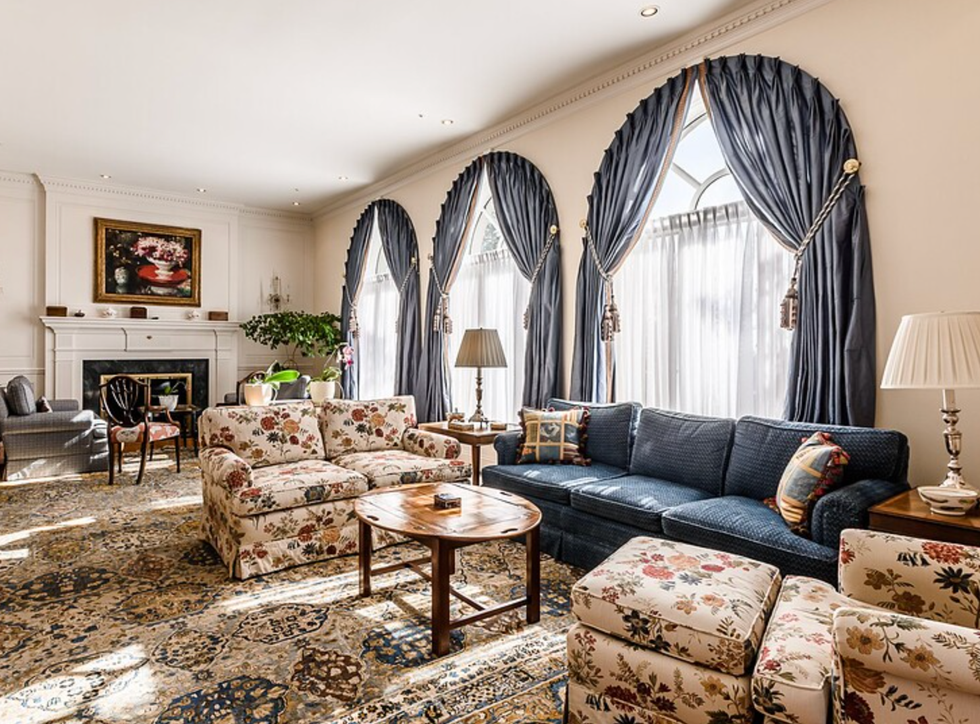 A view of the main living room and three large windows.
A view of the main living room and three large windows.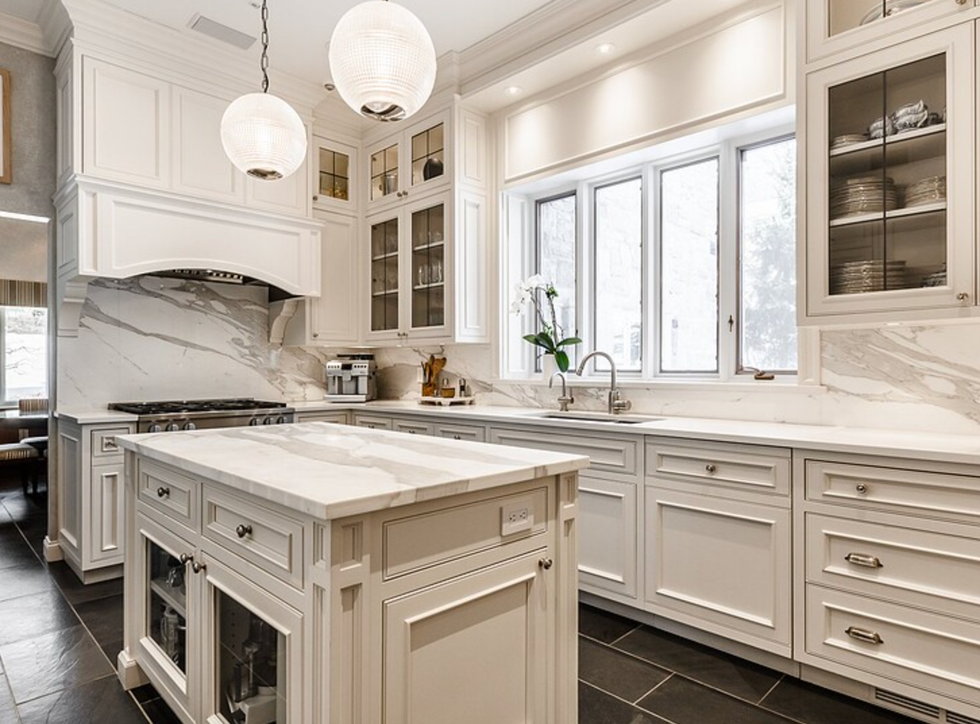 A pristine, newly-renovated white kitchen.
A pristine, newly-renovated white kitchen.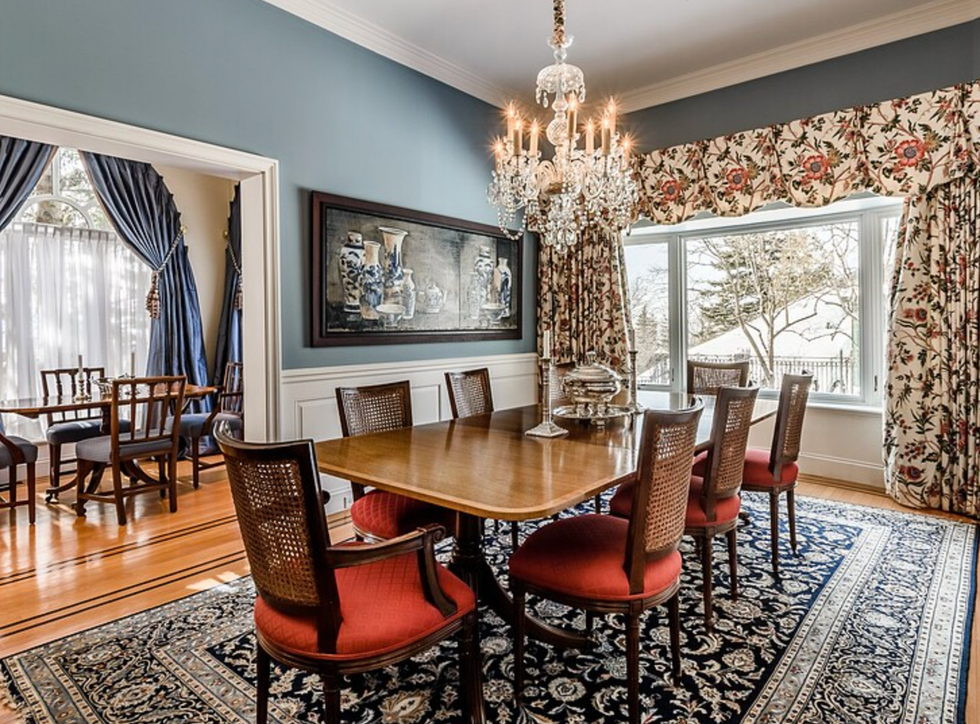 A blue-and-red dining room.
A blue-and-red dining room.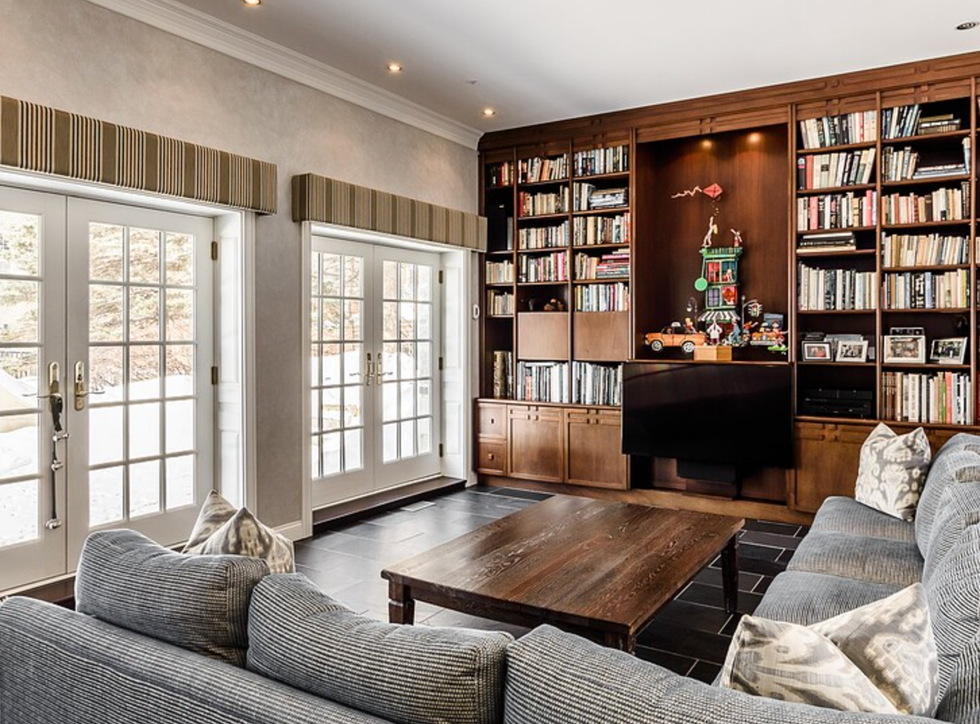 The family room, complete with a TV and small library.
The family room, complete with a TV and small library.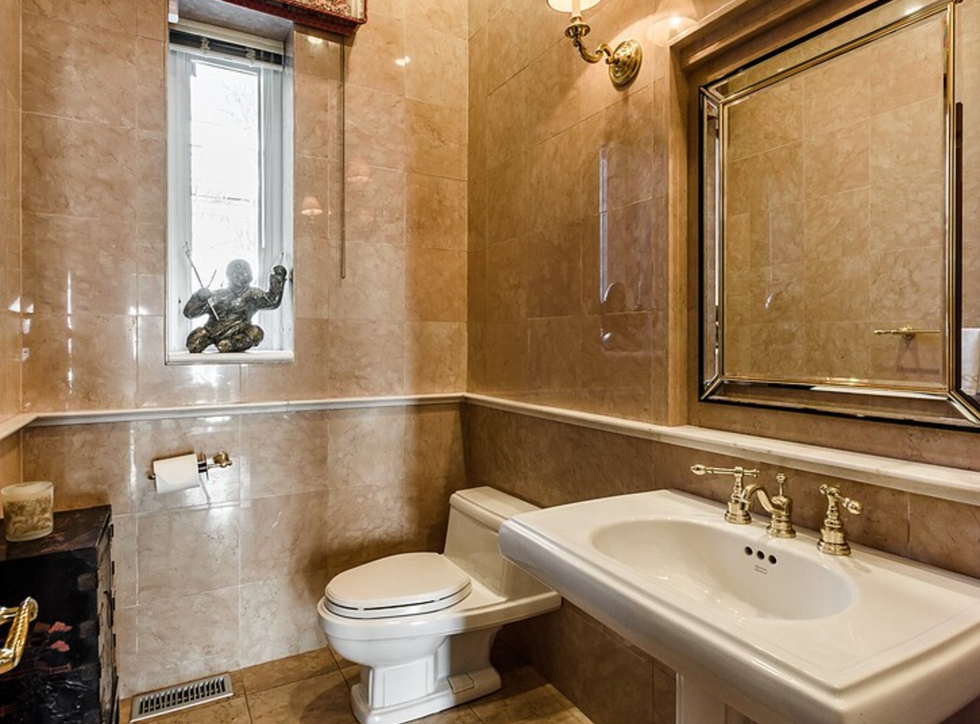 One of the home's several bathrooms.
One of the home's several bathrooms.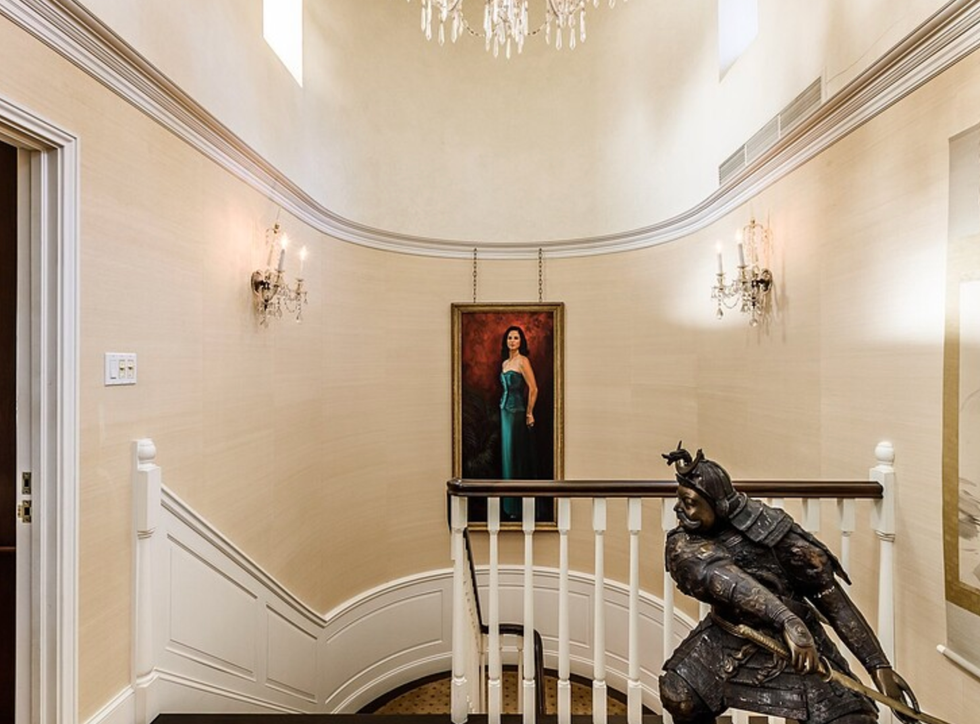 The second-story landing, featuring a portrait of a woman.
The second-story landing, featuring a portrait of a woman.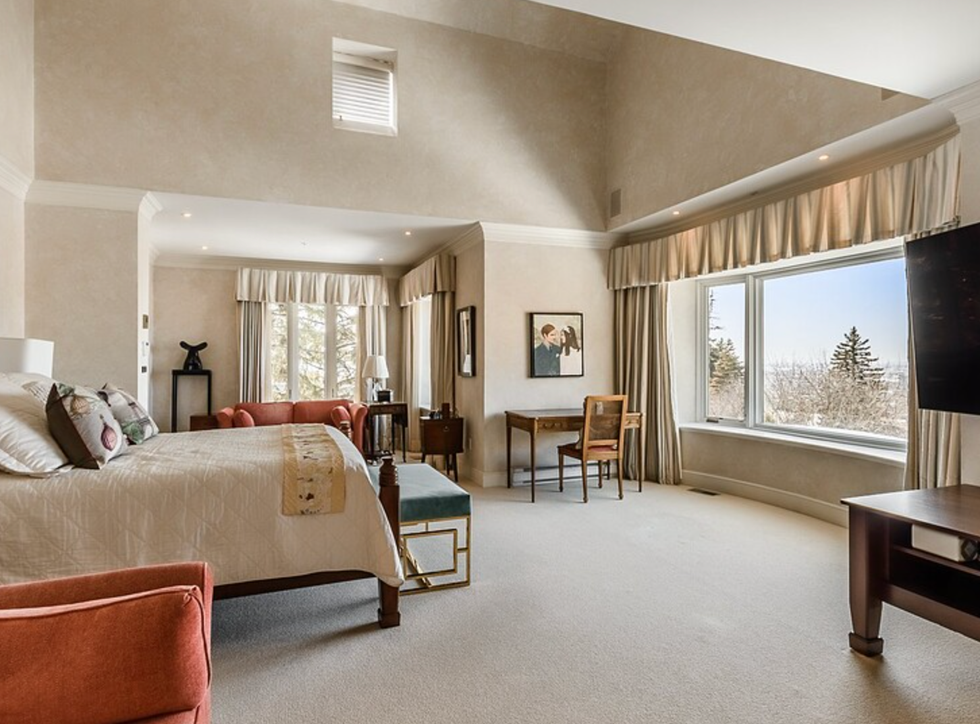 A view of the home's primary suite.
A view of the home's primary suite.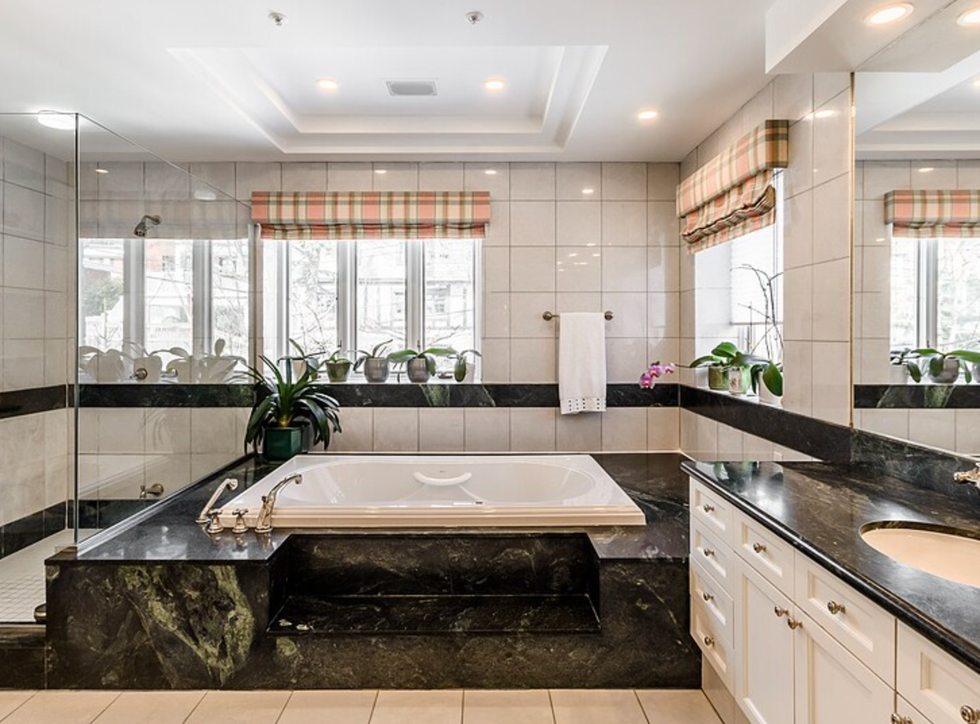 The main bathroom of the primary suite, focused on the beautiful bathtub.
The main bathroom of the primary suite, focused on the beautiful bathtub.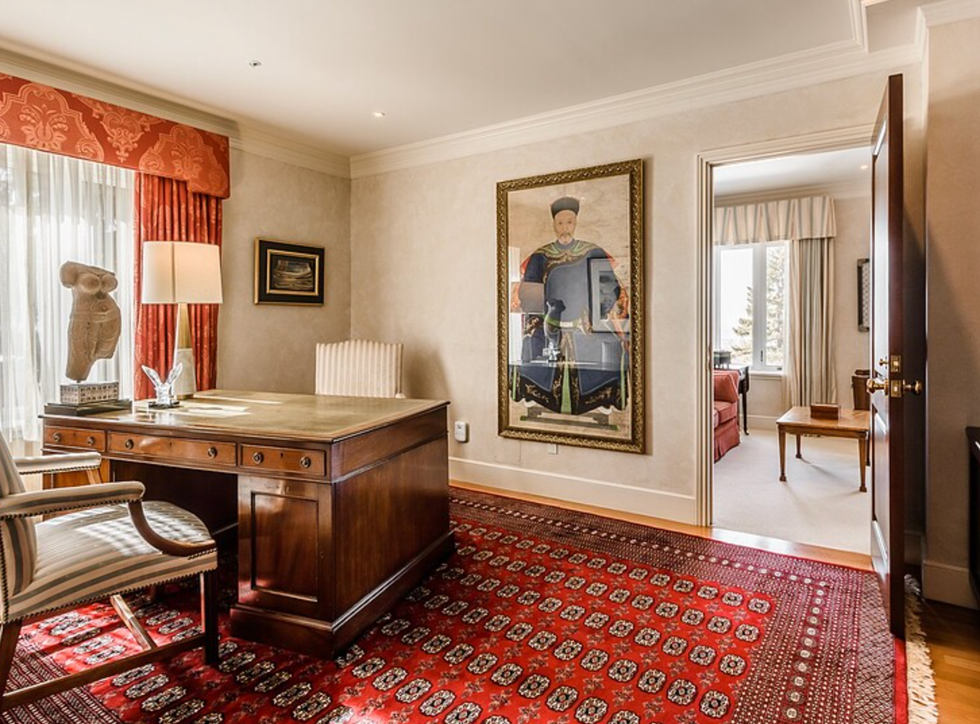 A red-and-white toned office.
A red-and-white toned office.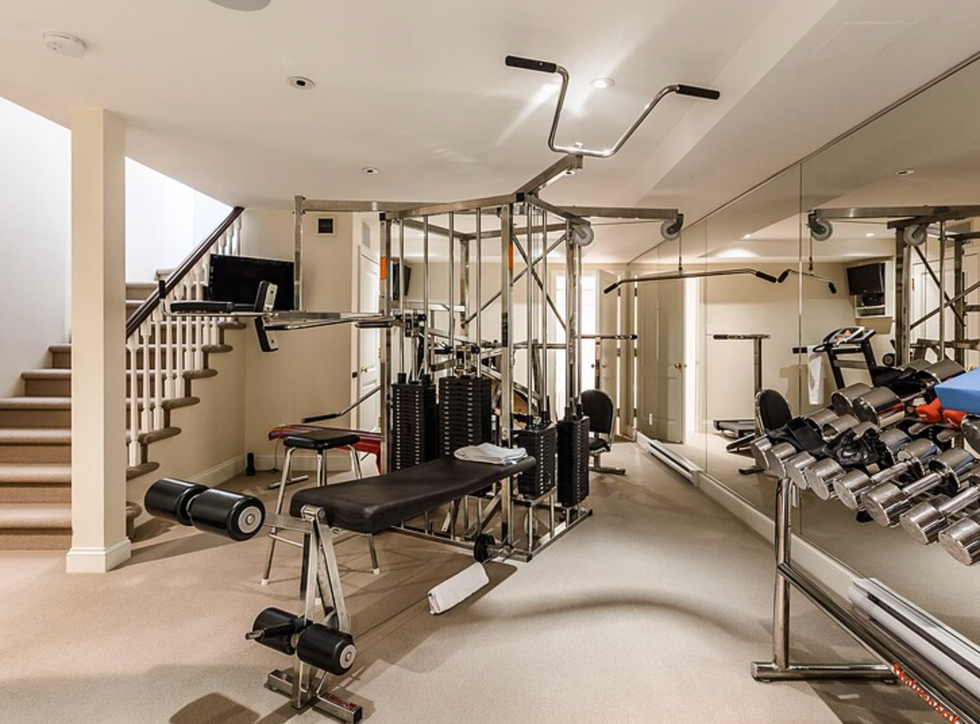 A kitted-out exercise room.
A kitted-out exercise room.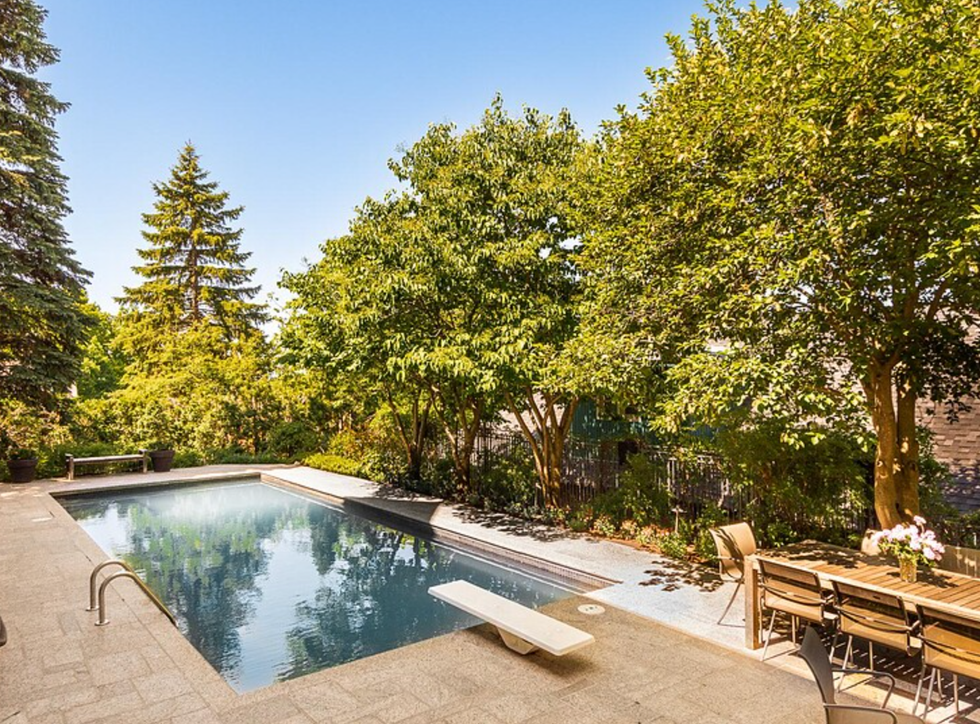 The backyard pool, in-ground, of course.
The backyard pool, in-ground, of course. The backyard and rear of the home.Courtesy of Joseph Montanaro
The backyard and rear of the home.Courtesy of Joseph Montanaro The entryway, with a slight view of the greenery outside.Courtesy of Joseph Montanaro
The entryway, with a slight view of the greenery outside.Courtesy of Joseph Montanaro A living room with a slight view of the dining room.Courtesy of Joseph Montanaro
A living room with a slight view of the dining room.Courtesy of Joseph Montanaro The dining room.Courtesy of Joseph Montanaro
The dining room.Courtesy of Joseph Montanaro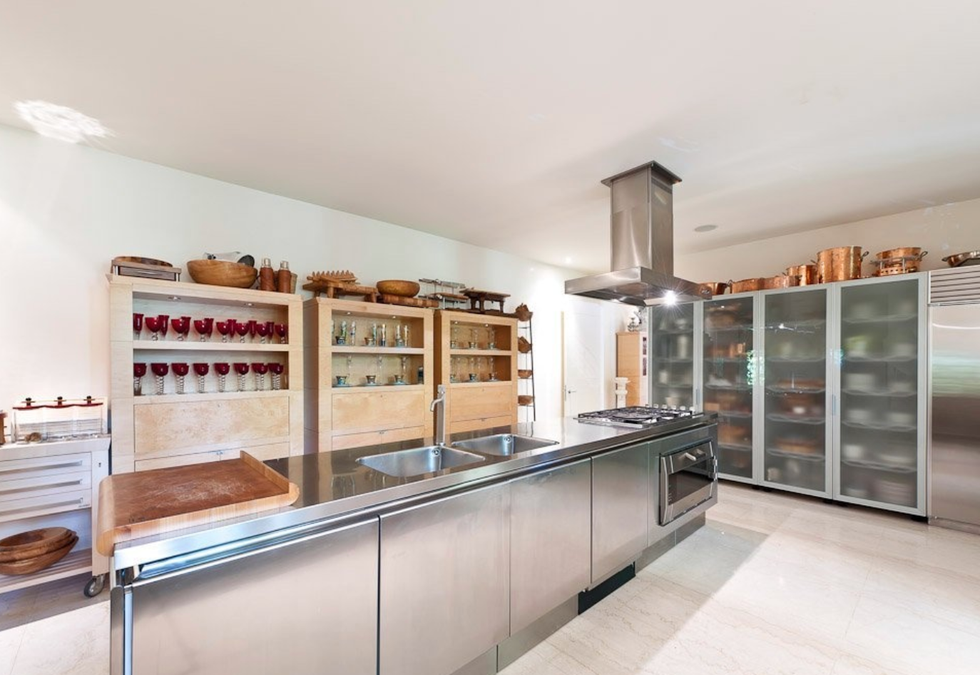 A wood-and-metal kitchen in the home.Courtesy of Joseph Montanaro
A wood-and-metal kitchen in the home.Courtesy of Joseph Montanaro A game room, or second living space.Courtesy of Joseph Montanaro
A game room, or second living space.Courtesy of Joseph Montanaro One of the home's many toilets.Courtesy of Joseph Montanaro
One of the home's many toilets.Courtesy of Joseph Montanaro The beautiful, peaceful backyard.Courtesy of Joseph Montanaro
The beautiful, peaceful backyard.Courtesy of Joseph Montanaro
 The mansion's driveway and front entrance.Courtesy of Joseph Montanaro
The mansion's driveway and front entrance.Courtesy of Joseph Montanaro A closer view of the home's front door.Courtesy of Joseph Montanaro
A closer view of the home's front door.Courtesy of Joseph Montanaro The main living area in the house.Courtesy of Joseph Montanaro
The main living area in the house.Courtesy of Joseph Montanaro A second view of the living space, where one couch is mysteriously backwards.Courtesy of Joseph Montanaro
A second view of the living space, where one couch is mysteriously backwards.Courtesy of Joseph Montanaro The very white, plain kitchen.Courtesy of Joseph Montanaro
The very white, plain kitchen.Courtesy of Joseph Montanaro A black-and-white dining room with a mirrored wall.Courtesy of Joseph Montanaro
A black-and-white dining room with a mirrored wall.Courtesy of Joseph Montanaro The primary bedroom of the home.Courtesy of Joseph Montanaro
The primary bedroom of the home.Courtesy of Joseph Montanaro One of the (much smaller) subordinate bedrooms.Courtesy of Joseph Montanaro
One of the (much smaller) subordinate bedrooms.Courtesy of Joseph Montanaro A beigely beautiful bathroom.Courtesy of Joseph Montanaro
A beigely beautiful bathroom.Courtesy of Joseph Montanaro A confusingly beachside colonnade with a pool inside it.Courtesy of Joseph Montanaro
A confusingly beachside colonnade with a pool inside it.Courtesy of Joseph Montanaro A closer view of the colonnade, pool and beach.Courtesy of Joseph Montanaro
A closer view of the colonnade, pool and beach.Courtesy of Joseph Montanaro
 The home's kitchen.
The home's kitchen. The living room, looking into the kitchen.
The living room, looking into the kitchen. One of the home's three bedrooms.
One of the home's three bedrooms. One of the two bathrooms, with a shower.
One of the two bathrooms, with a shower. The home's waterfront access, situated behind the house.
The home's waterfront access, situated behind the house.
 The living and dining area of the home.Charles-Alexandre Sylvestre | RE/MAX
The living and dining area of the home.Charles-Alexandre Sylvestre | RE/MAX The living area, as seen from above.Charles-Alexandre Sylvestre | RE/MAX
The living area, as seen from above.Charles-Alexandre Sylvestre | RE/MAX The primary bedroom suite.Charles-Alexandre Sylvestre | RE/MAX
The primary bedroom suite.Charles-Alexandre Sylvestre | RE/MAX The primary suite's bathroom and jacuzzi.Charles-Alexandre Sylvestre | RE/MAX
The primary suite's bathroom and jacuzzi.Charles-Alexandre Sylvestre | RE/MAX The indoor pool.Charles-Alexandre Sylvestre | RE/MAX
The indoor pool.Charles-Alexandre Sylvestre | RE/MAX The backyard. Charles-Alexandre Sylvestre | RE/MAX
The backyard. Charles-Alexandre Sylvestre | RE/MAX A view of all three stories, as seen from above.Charles-Alexandre Sylvestre | RE/MAX
A view of all three stories, as seen from above.Charles-Alexandre Sylvestre | RE/MAX A view of the home with surrounding neighbourhoods visible.Charles-Alexandre Sylvestre | RE/MAX
A view of the home with surrounding neighbourhoods visible.Charles-Alexandre Sylvestre | RE/MAX The front of the $6 million home.Joseph Montanaro | RE/MAX
The front of the $6 million home.Joseph Montanaro | RE/MAX The sunny living room, staged with tasteful beige couches.Joseph Montanaro | RE/MAX
The sunny living room, staged with tasteful beige couches.Joseph Montanaro | RE/MAX The newly renovated kitchen, featuring two ovens.Joseph Montanaro | RE/MAX
The newly renovated kitchen, featuring two ovens.Joseph Montanaro | RE/MAX One of the home's four bathrooms.Joseph Montanaro | RE/MAX
One of the home's four bathrooms.Joseph Montanaro | RE/MAX The principal bedroom on the home's second floor.Joseph Montanaro | RE/MAX
The principal bedroom on the home's second floor.Joseph Montanaro | RE/MAX The long, long house in Senneville, Quebec.Joseph Montanaro | RE/MAX
The long, long house in Senneville, Quebec.Joseph Montanaro | RE/MAX The wood-panelled kitchen. Joseph Montanaro | RE/MAX
The wood-panelled kitchen. Joseph Montanaro | RE/MAX A sunny atrium space near the home's kitchen.Joseph Montanaro | RE/MAX
A sunny atrium space near the home's kitchen.Joseph Montanaro | RE/MAX One of the home's six bedrooms.Joseph Montanaro | RE/MAX
One of the home's six bedrooms.Joseph Montanaro | RE/MAX A mostly empty room on the second floor of the Senneville mansion.Joseph Montanaro | Courtesy of RE/MAX
A mostly empty room on the second floor of the Senneville mansion.Joseph Montanaro | Courtesy of RE/MAX One of the mansion's many bathrooms.Joseph Montanaro | RE/MAX
One of the mansion's many bathrooms.Joseph Montanaro | RE/MAX