Westmount is full of unbelievably pricey, stunningly beautiful properties, and the one we'll be looking at today is no poor competition. Valued at $15.5 million, this gem of a property contains every lavish accessory and more. It sprawls over nearly 12,000 square feet, despite being snugly positioned against other expensive, fancy Westmount homes.
But this eight-bedroom fantasy on one of Westmount’s most prestigious streets is more than just another house: it offers anything and everything the wealthy person about town could want, plus a massive covered swimming pool we’ll get to later.
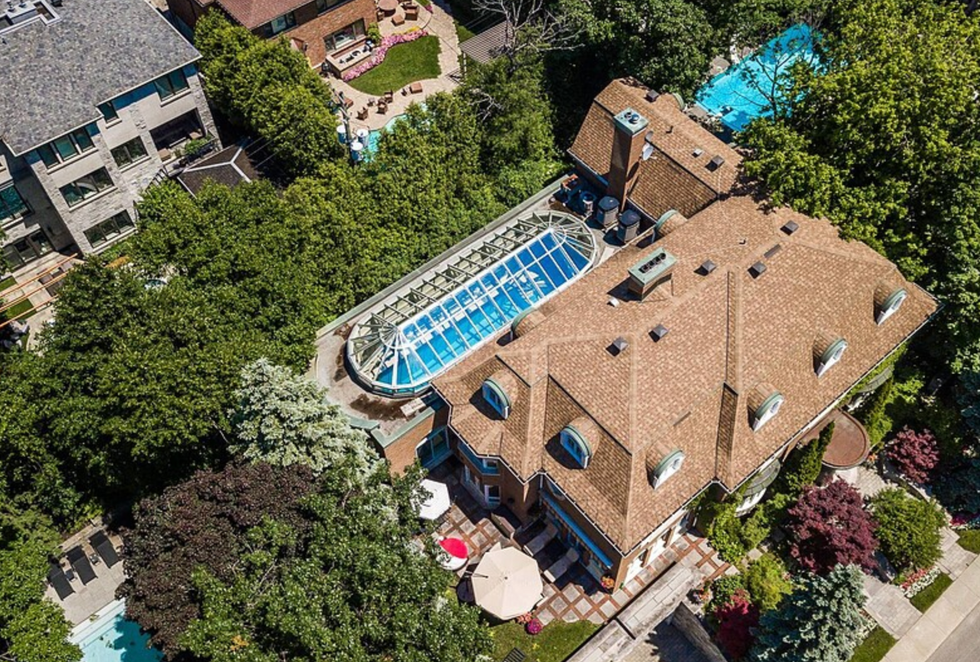
The driveway fits three cars and the garage fits five, so your party guests parked on the street will think you have way more attendees than you actually do (since the driveway is, naturally, full of all your fancy cars).
Built in 1988, this veritable mansion sports a massive entryway complete with a luxurious over-the-stairs chandelier, setting a tone of opulence that rarely falters throughout the rest of the home.
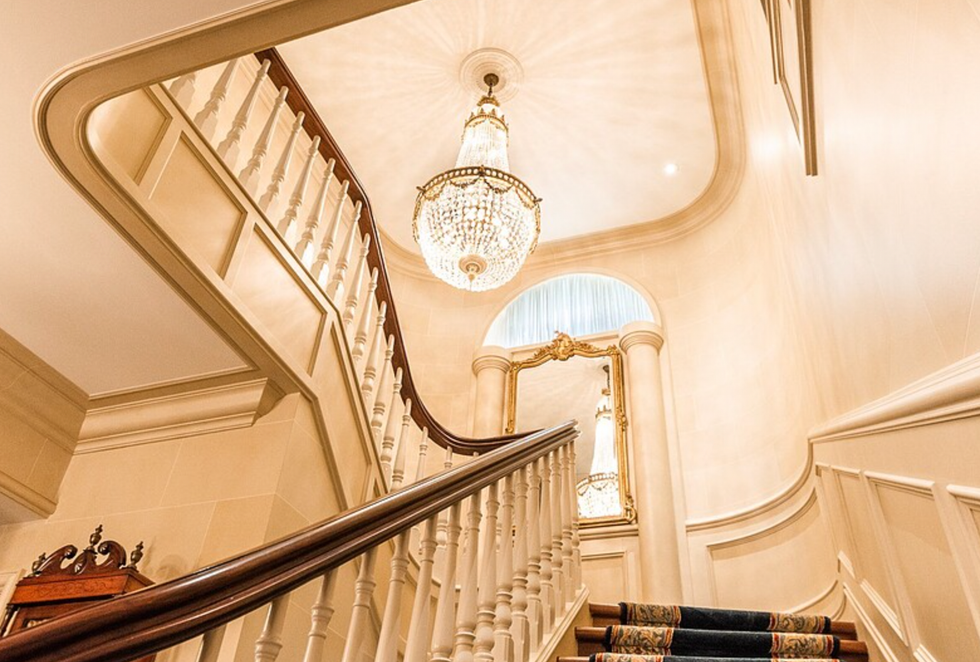
But we're not climbing that carpeted stair just yet: there's plenty to see on the first floor, too. Like the dining room!
The dining room has a light-coloured carpet, a mainstay of expensive homes, as curious as it is ubiquitous, at least to the Montreal mansions I’ve been covering for the past year.
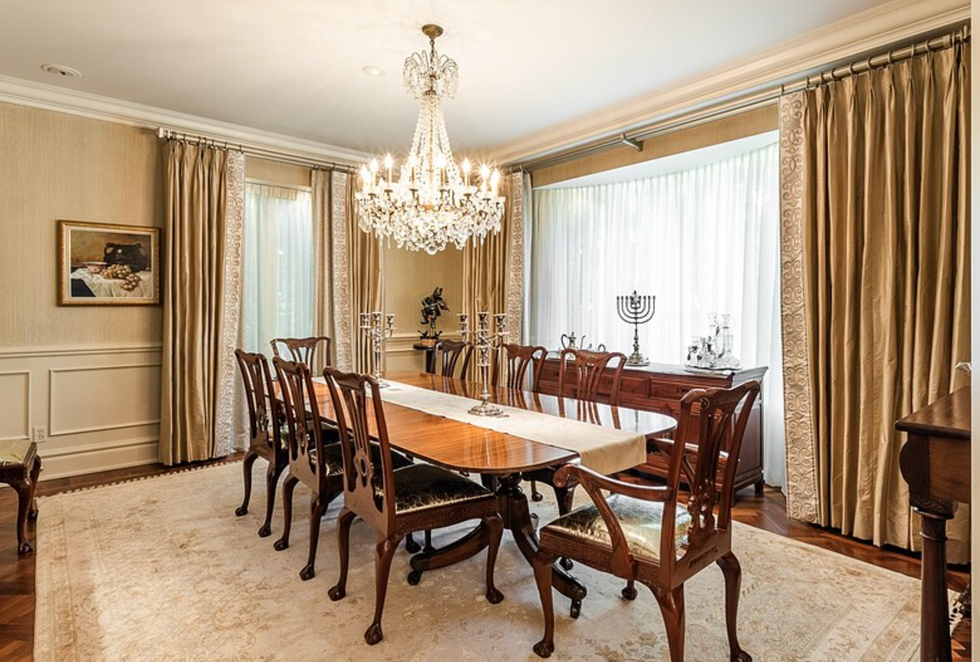
An office in blue and brown screams boy-boss, like girlboss but mannish, with traditional dark wood finishing and the lingering energy of cigar smoke (or at least a desire to be smoking a cigar).
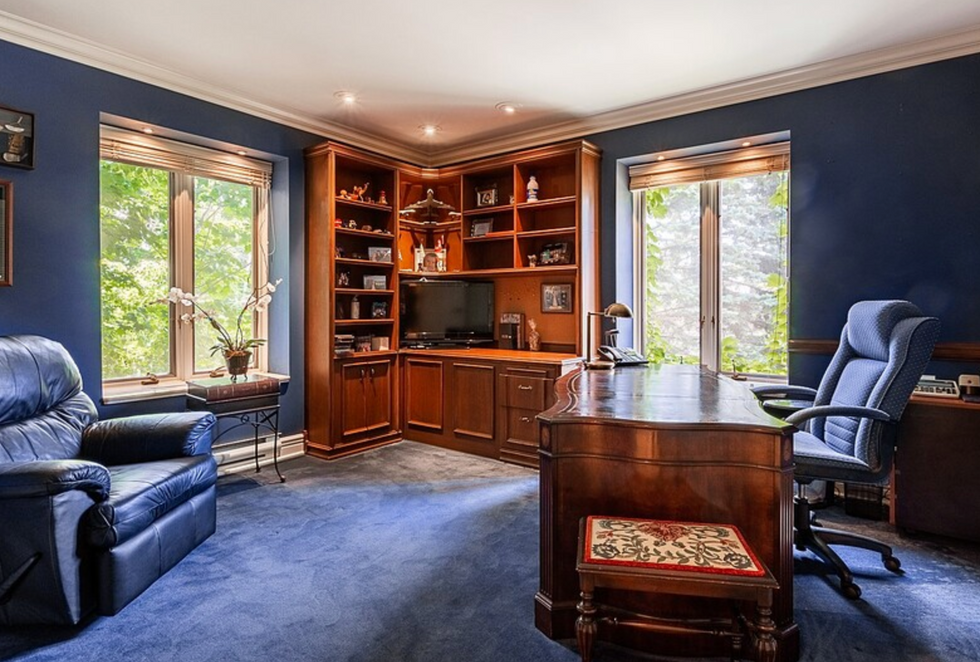
There's another, secondary office, which has less of a businessman meeting vibe and more of an eccentric therapist vibe.
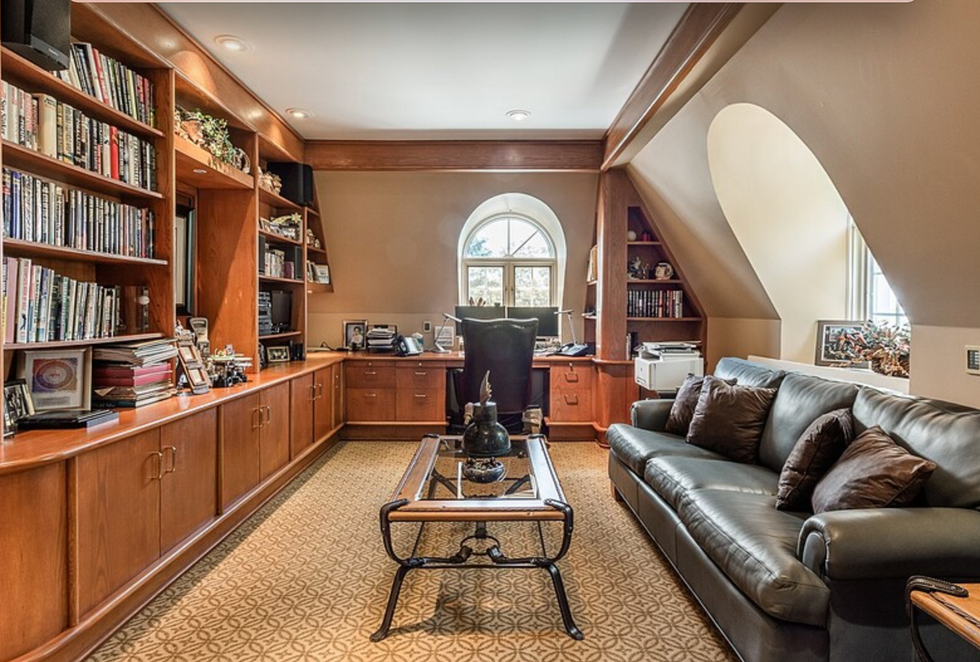
See how there's a couch for laying on, some books for studying therapy and a desk facing away from the space? I feel like this screams therapy. But maybe I'm projecting. It's a nice-looking space, inviting and warm.
The kitchen is warm and wooden too, with plenty of counter space and loads of storage. No carpet, though, which seems more than wise. The range is also exquisite, which is a shame since it's likely seeing less use from the owners than the average Montreal kitchen might.
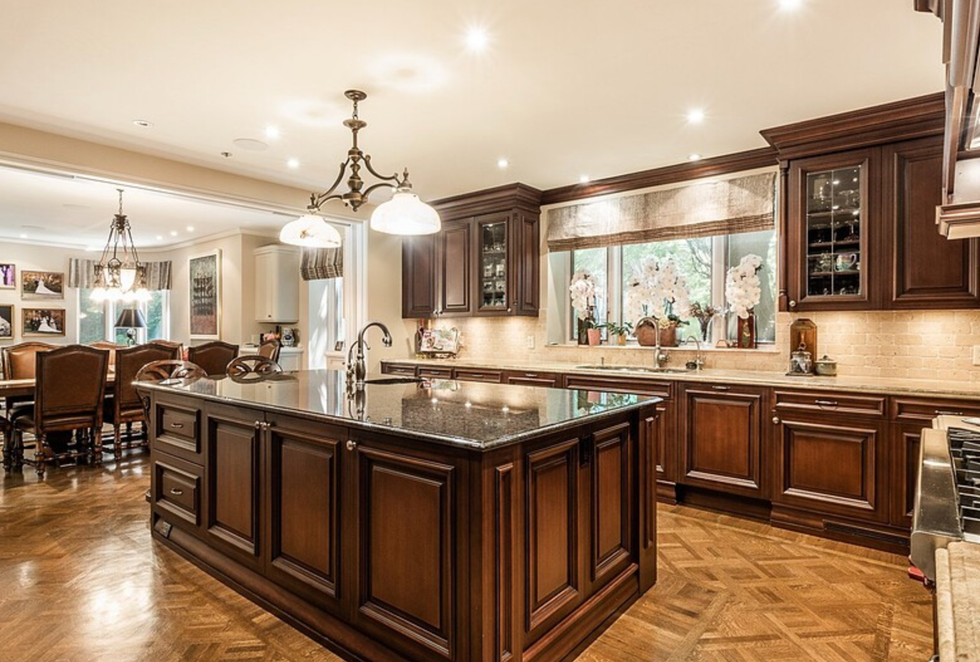
In stark contrast to the warm-toned, lavish first floor, the second floor is all white and austere, giving it a somewhat ominous aura. Check out these two chairs, facing away from the staircase. Who would ever sit there? Legitimately, who would sit there? Having chairs just for show is threatening. It's like, I'm rich enough to buy TWO fancy chairs for NO ONE to sit in. You know?
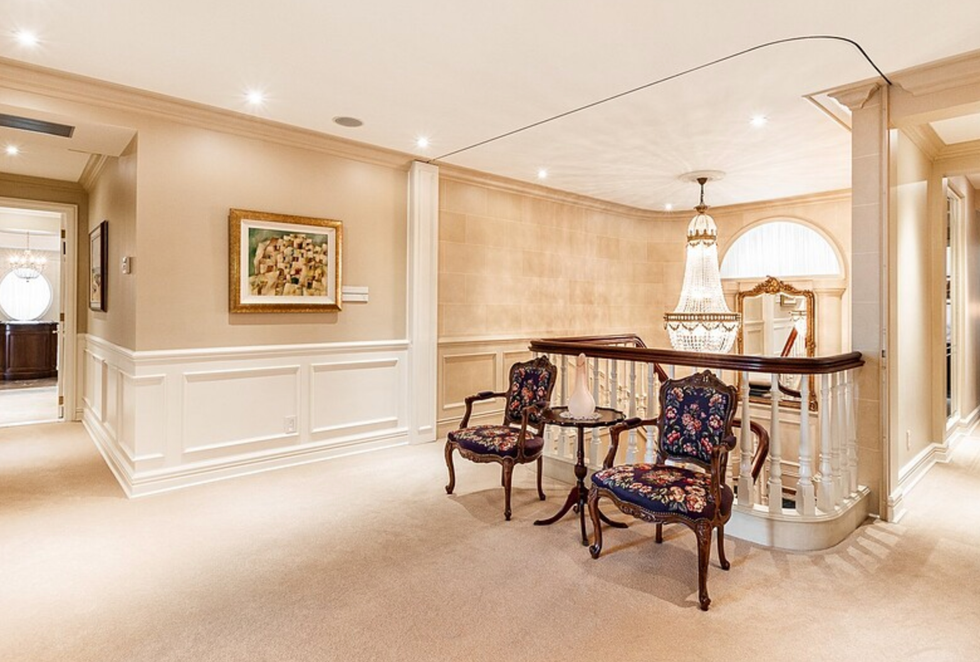
The primary bedroom is also white, with another set of doomed blue chairs. Although these ones might be for your servants to sit in while they wait for you to wake up and demand your breakfast.
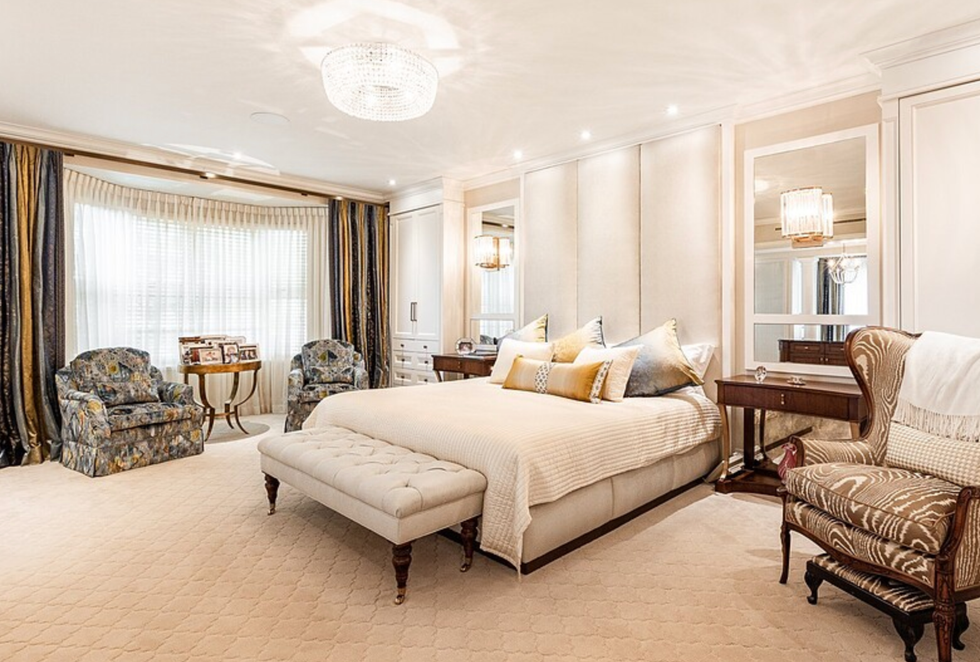
The guest bedrooms feature more colour than the primary suite, although it’s hard to say which I actually prefer. The bright red walls are certainly a choice, and I'll leave it at that.
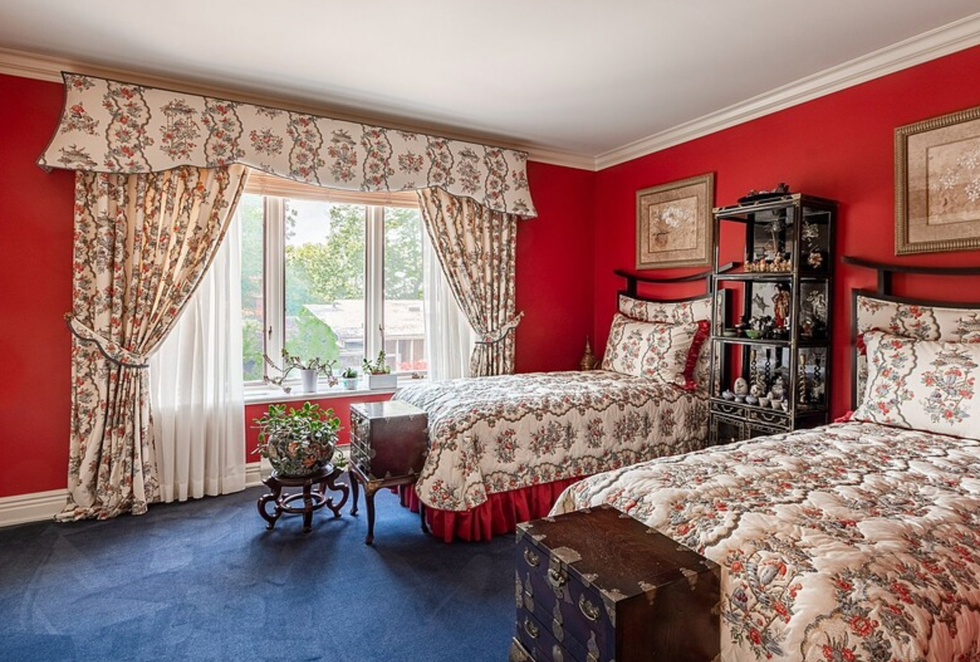
There's also a movie theatre room with an odd tone complete with leather armchairs and a touch of dried grass decor. It's like the movie theatre of some pool-playing dads, not a hip young cinema, but I guess that's to be expected from such a home.
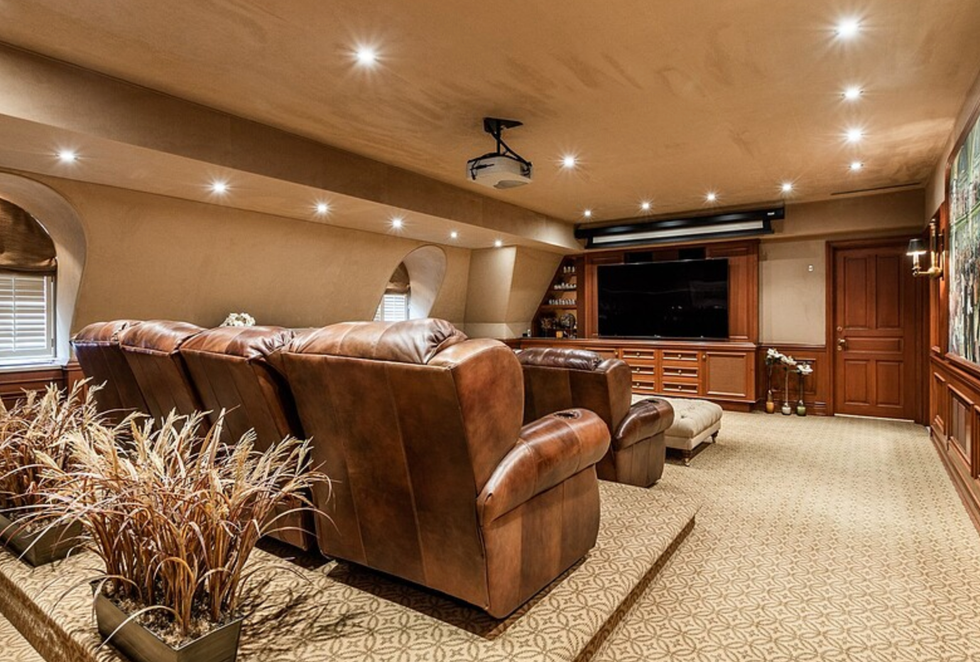
There's somewhat of an exercise room too, speaking of activity rooms, but it's kind of crammed to the gills with equipment and seems a little less than usable at the moment. Perhaps the right owner could rehabilitate this space into a successful spin-class locale or hot yoga area.
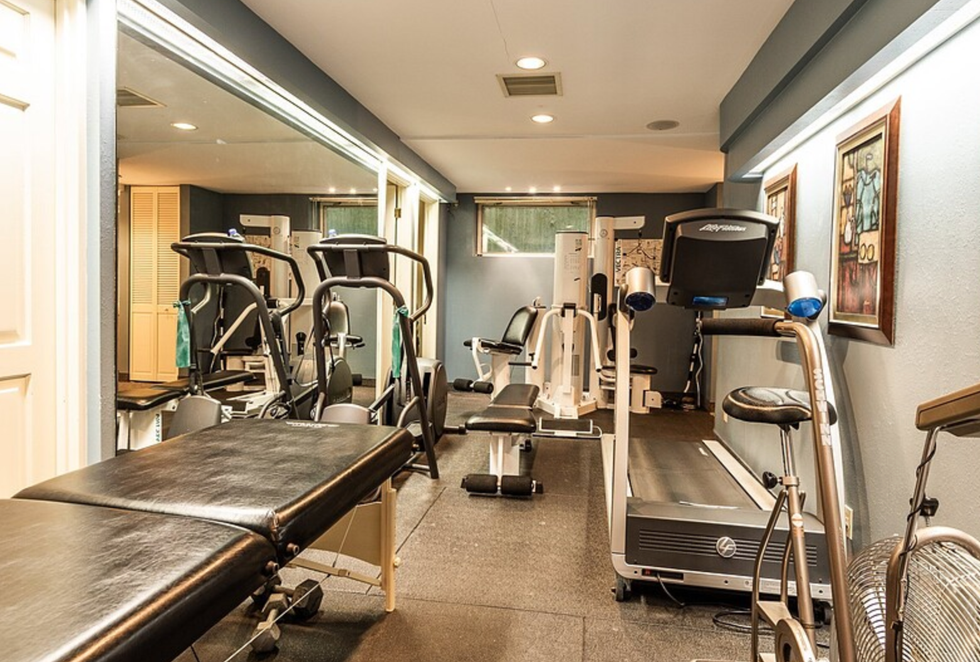
Moving outside, we see a modest and cozy backyard, all things considered, with comfy-looking couches but not all that much lawn space.
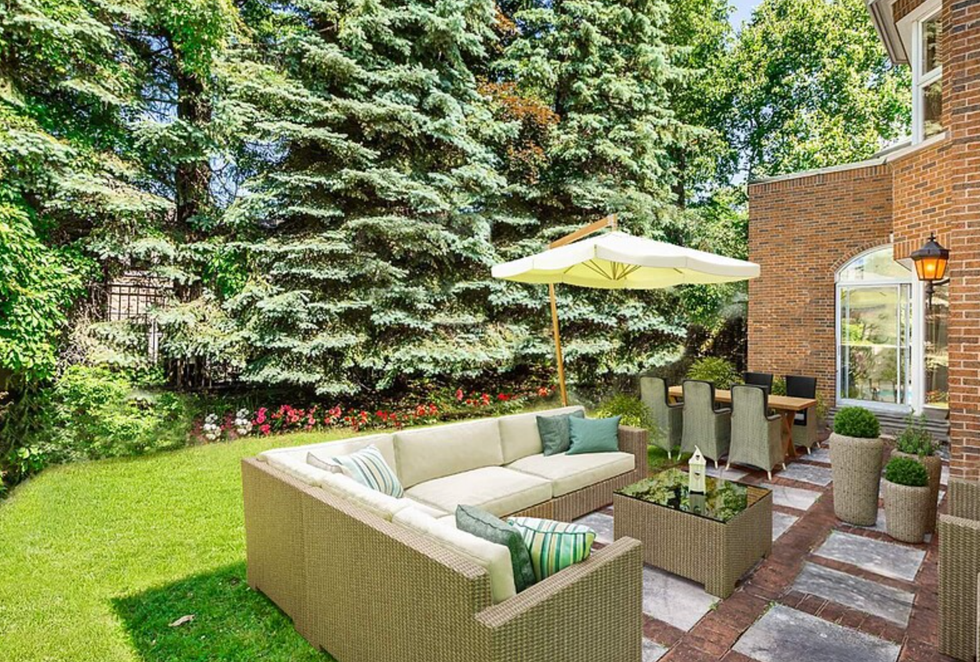
That’s because the lawn space is taken up by the star of our show tonight: The Pool. She is the crown jewel of this home, resplendent and stretched out like a self-satisfied cat over the square footage of the lawn.
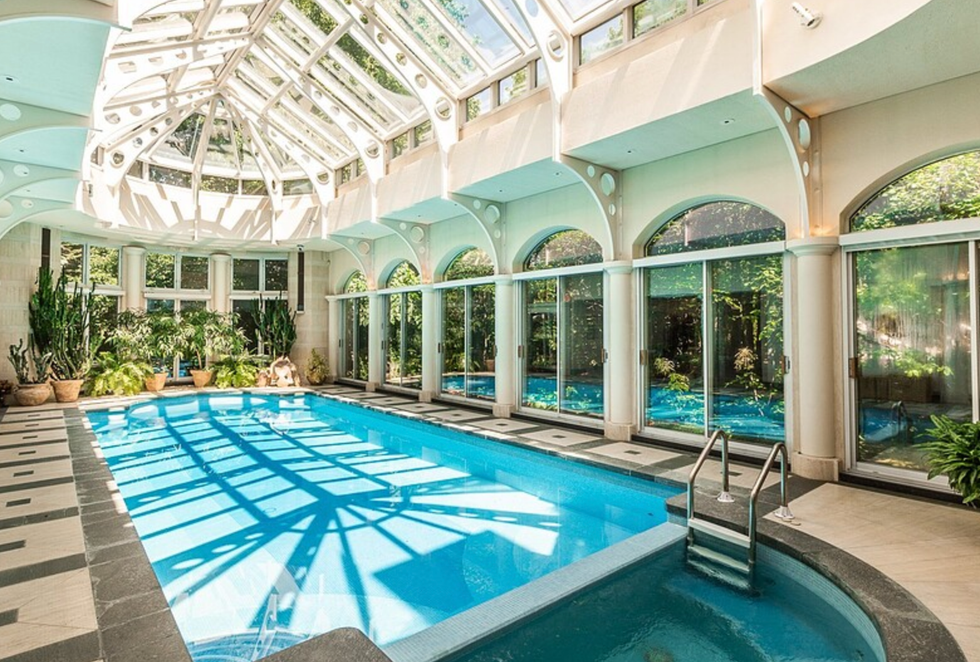
Her soaring ceilings are arched like the gothic cathedrals of old, with sunlight streaming through the glass windows. There is a wealth of plants soaking in that sun as you soak in the bright blue waters below. In short, it’s Very, Very Nice.
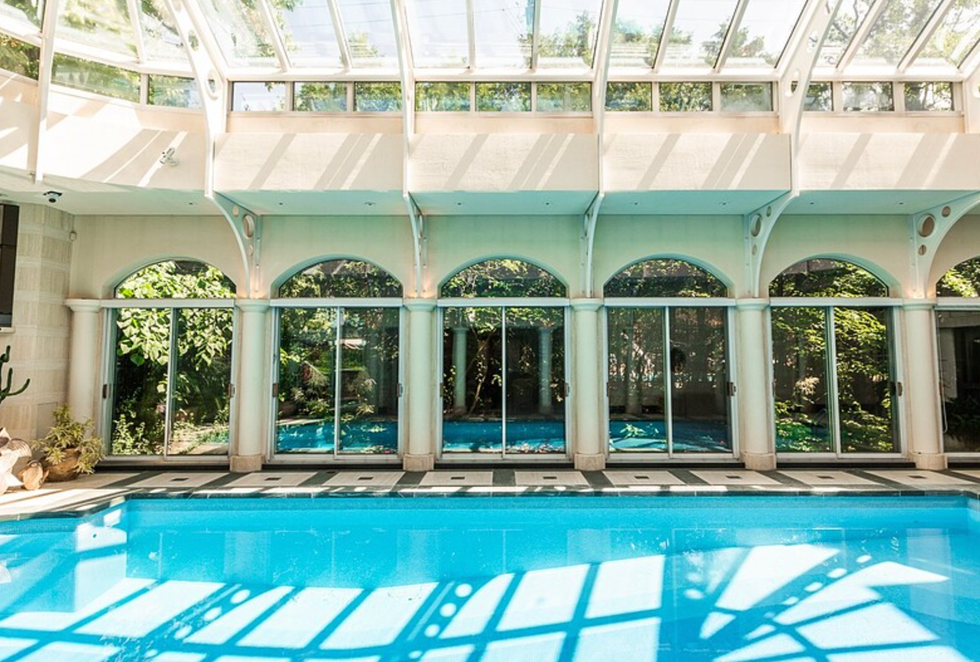
Back on the ground floor, views of the pool abound, maximizing the use of its beauty. Like this sitting room which opens directly onto the pool. It's a stunning spot, made all the more astounding by the AC and heating implications such a massive windowed space entails.
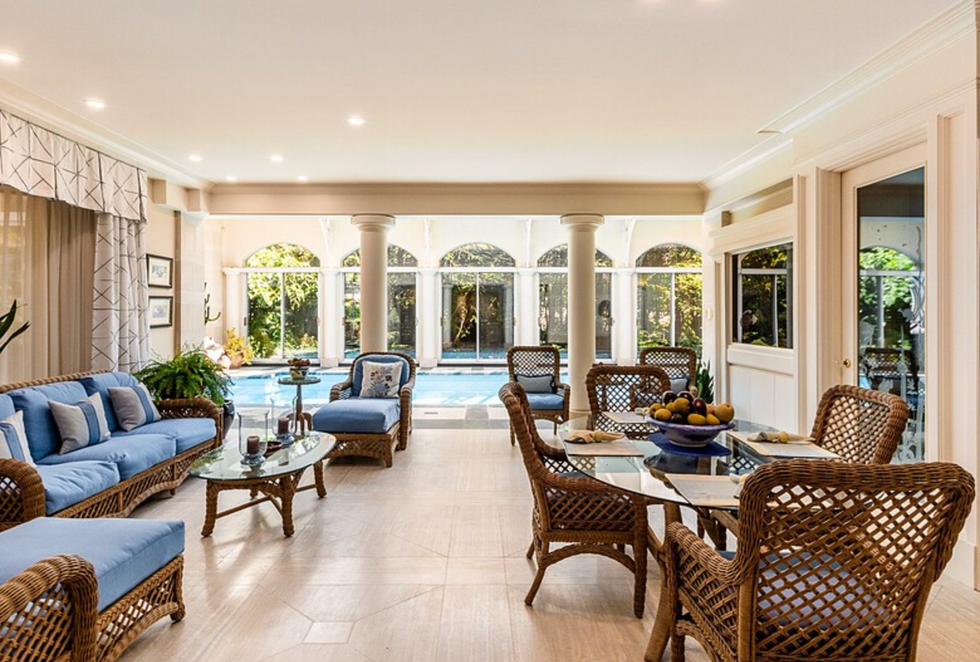
What's the moral of this house? It's hard to say, exactly. Sometimes the moral is "rich people are rich," and sometimes it's "rich people have questionable taste." But sitting here looking at this hidden oasis in the middle of Westmount, it's hard to say anything conclusive besides "damn, I wish I had $15.5 million to spend on a gorgeous pool connected to my gorgeous house in a gorgeous city."
I'm grateful in moments like these that Montreal has its fair share of public pools, exercise rooms and movie theatres, where us common folk can enjoy these simple pleasures of life together, not isolated in our massive homes with no one but our annoying siblings to keep us company.
It's nice to go see a movie with other people, even if they're distracting sometimes. It's nice to go swimming with other people, even if they're gross sometimes. Maybe that's the moral of this house. It's nice to spend time with other people, even if they're messy.
Especially considering even a $15.5 million home has messiness. I think that means we can all breathe a little easier looking at our own mess.
 The backyard, including a curvy pool.Courtesy of Joseph Montanaro
The backyard, including a curvy pool.Courtesy of Joseph Montanaro A floor plan for the home's ground floor.Courtesy of Joseph Montanaro
A floor plan for the home's ground floor.Courtesy of Joseph Montanaro A floor plan for the home's basement.Courtesy of Joseph Montanaro
A floor plan for the home's basement.Courtesy of Joseph Montanaro A covered balcony on the ground floor of the home.Courtesy of Joseph Montanaro
A covered balcony on the ground floor of the home.Courtesy of Joseph Montanaro A rendering of the home's exercise space.Courtesy of Joseph Montanaro
A rendering of the home's exercise space.Courtesy of Joseph Montanaro The main living space on the home's first floor.Courtesy of Joseph Montanaro
The main living space on the home's first floor.Courtesy of Joseph Montanaro