Cirque du Soleil's Founder Is Selling His 50-Room Montreal Mansion — Here's A Look Inside
Sometimes more is more.
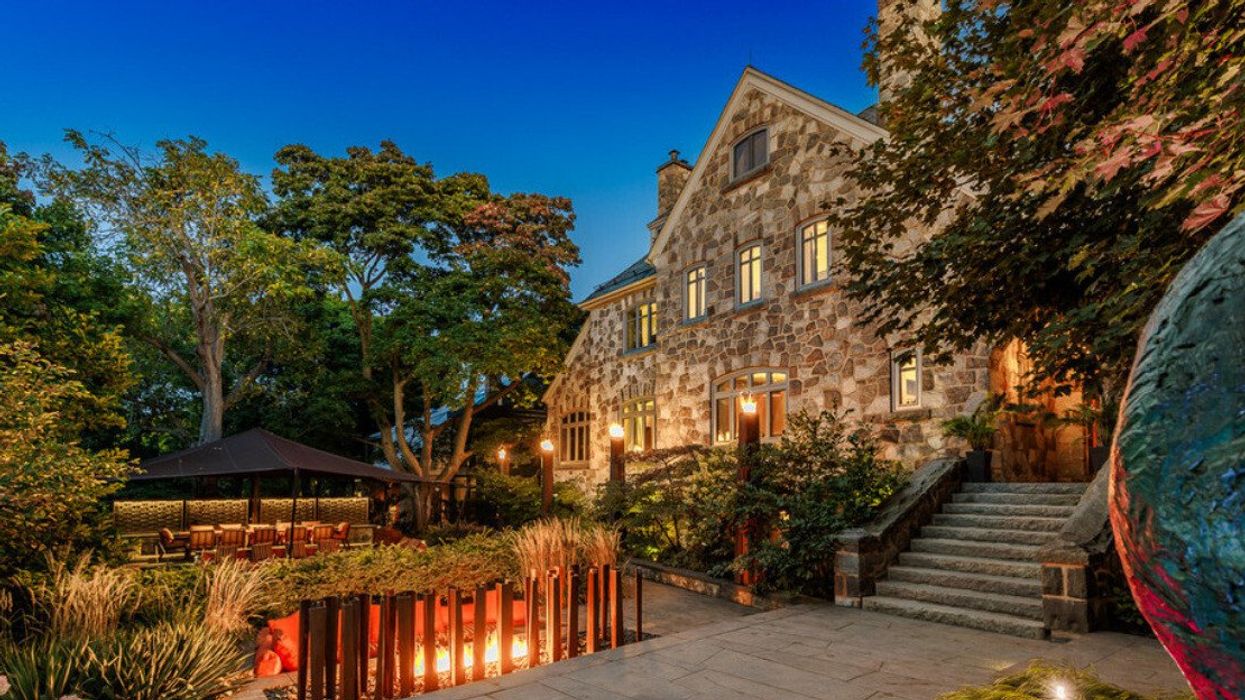
The back patio of 70, ave Maplewood, with a fire pit and outdoor fire pit.
In the pricey realm of luxury real estate, sometimes a house comes on the market that has everyone doing backflips. And who better to inspire somersaults of surprise than the founder of Cirque du Soleil? Guy Laliberté's jaw-dropping 50-room mansion in Montreal is now up for grabs for a cool $13.8M.
Situated at 70, ave Maplewood, the grand residence occupies a privileged position on the slope of Mount Royal. The not-so-humble abode impresses with over 10,134 sq. ft. of living space, spread over five levels and more than 50 rooms.
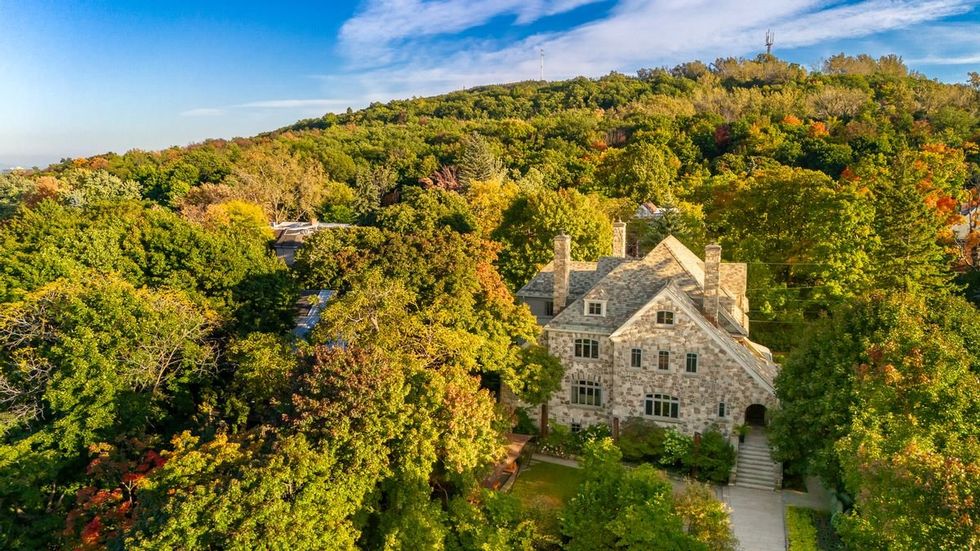
First-floor grandeur
The home's entrance hall sets a precedent of grandeur that resonates throughout the house. Guests can deposit their belongings in a checkroom, before checking into one of four powder rooms — presumably for every season (or mood).
A house's soul often resonates from the ground up, and this mansion makes a statement with its choice of flooring materials. Whether it's the warm touch of oak underfoot, the cool of stone, or the sheen of ceramic, the materials were chosen for both their aesthetic appeal and their durability.
The first floor, abundant in space and luxury, makes one wonder whether there's a secret rulebook for the mega-rich that dictates at least two fireplaces per common space. The private office, with double doors and a fireplace, is ideal for those intense "buying another island" negotiations or perhaps just reminiscing about that time you almost chose a house with only three powder rooms. The horror.
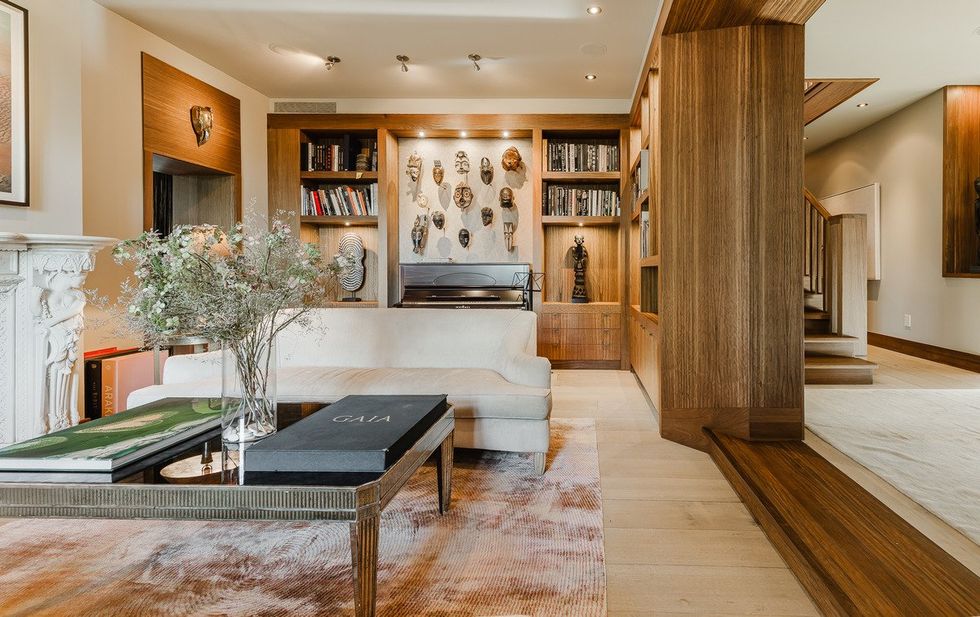
For the well-read mogul, the living room and library combo — with, you guessed it, another fireplace — is surprisingly understated in its brown and muted tones. Unexpected for a visionary who conjured the riot of colours and wonder that is Cirque du Soleil.
Still, dinner parties here are no small affair. The dining room is less "room" and more "mini banquet hall". Capable of fitting 20, it seems tailor-made for dinners that start with caviar and end with a spirited debate over the merits of gold leaf desserts. Adjacent to that, the solarium offers a well-lit space — ample soleil, less cirque — for brunches or evening cocktails.
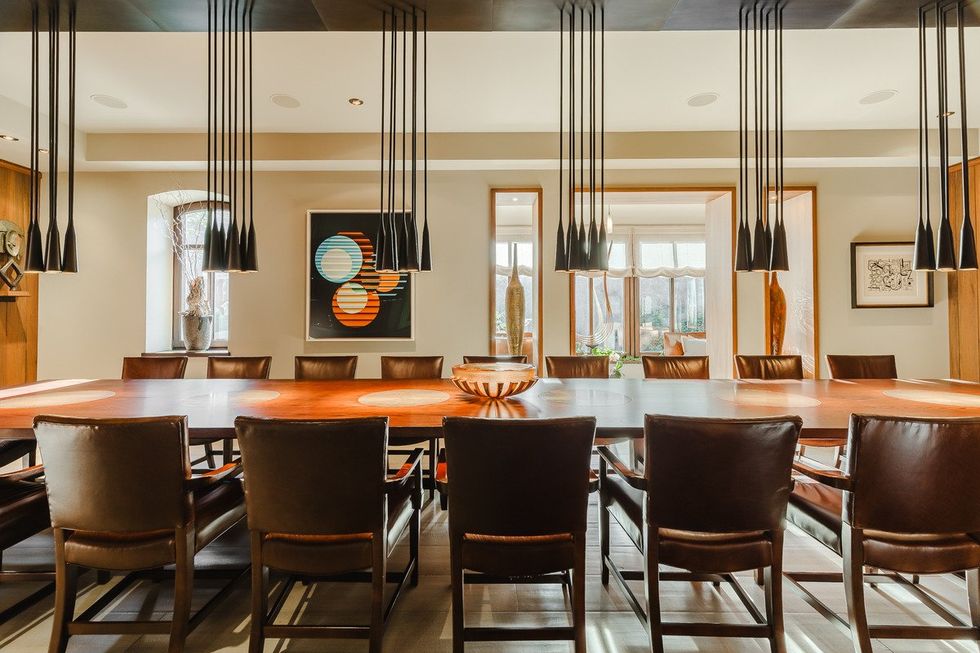
No mansion would be complete without a state-of-the-art kitchen. Laliberté's doesn't disappoint, with two. There's a walk-in refrigerator in the chef's kitchen… and a separate galley kitchen with not one, but two Sub-Zero refrigerators. Because sometimes, one luxury fridge in your second kitchen just isn't enough.
Elevated living on the upper floors
The second floor is like stepping into a high-end boutique hotel. A series of seven bedrooms, some with walk-in closets, others granting access to private terraces, line the expansive corridor. Custom-made wooden storage ensures clutter remains a foreign concept.
The pièce de résistance of this home is the top floor which hosts the master bedroom and is enveloped in mysterious and opulent "pier wharf" wood. Though the exact nature of this wood remains elusive, its inclusion oozes luxury. There's also a boudoir with "windows on three sides" (because two sides are so last century).
The master suite sports its very own walk-in closet that’s practically a room, an office for when inspiration strikes at midnight, and an en-suite bathroom. This isn’t just any bathroom, mind you; think cut-stone baths and steam showers.
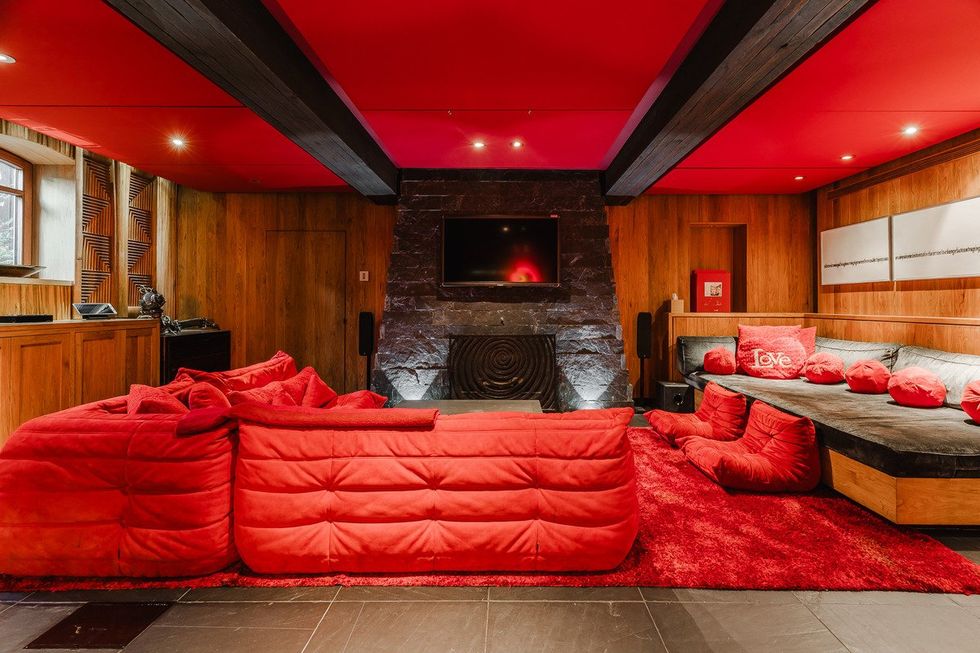
Subterranean extravagance
Beneath the main levels, the basements (yes, there are two) are a wonderland of leisure. A fully-equipped bar, billiard room, and DJ booth suggest that Laliberté knows how to throw a party. For quieter moments, a 10-person home theatre and a gym provide entertainment and wellness in equal measure.
Two strategically-placed powder rooms ensure no guest is ever left in want and a wine cellar stands ready to house 500 bottles. There's even a discreet area reserved just for staff — because behind every great mansion is a greater team ensuring its smooth operation.
An unusual feature is the refrigerated room for waste — because here, even the refuse is treated with respect. And for those times anyone wants to bypass the main house, there's direct access to the garage, connecting the underground with outside.
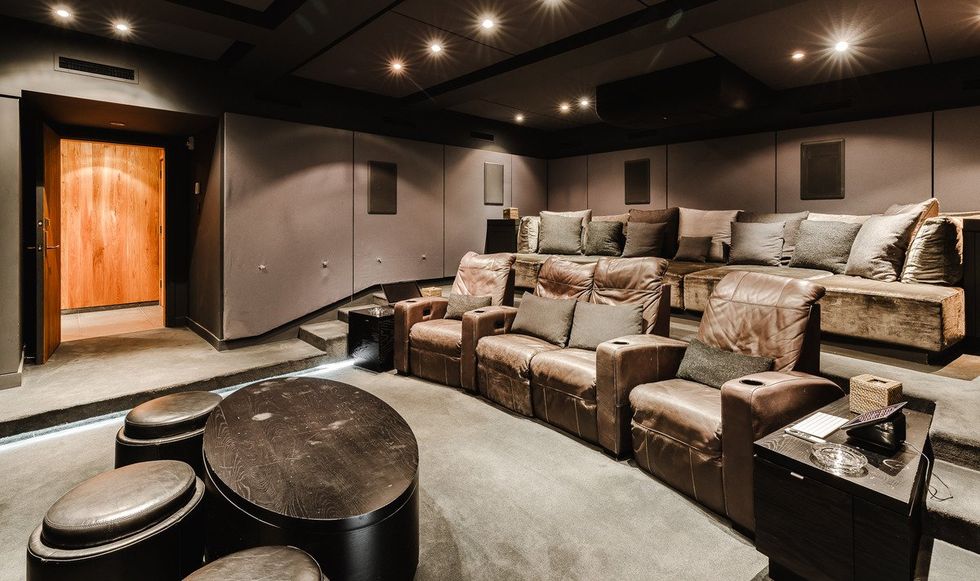
Patio panache
If the interiors are a tribute to lavish living, then the outdoor patio is the grand encore. There's a tented dining area that suggests "casual backyard dinner" if your definition includes a chrome BBQ built into the home's structure.
For a dramatic setting to roast marshmallows, the recessed couch by the fire pit does the trick. And lest you forget the house is a work of art as much as it is a living quarter, there are Jim Dine sculptures similar to the ones outside the Musée des Beaux-Arts. Basically, it's your average patio — if your average patio had a VIP section.
Location, location, location
Beyond the walls of the architectural masterpiece, Outremont radiates prestige with tree-lined streets, chic boutiques, and gourmet restaurants. A stone's throw from Montreal's downtown, the mansion offers a blend of secluded luxury and urban convenience.
In a world where luxury homes often blur into a sea of sameness, 70, ave Maplewood, with its artistic flair, stands out, much like the man who once called it home. If walls could talk, these would likely share stories of grand parties, quiet moments, and the life of a man who brought dreams to life under the big top.
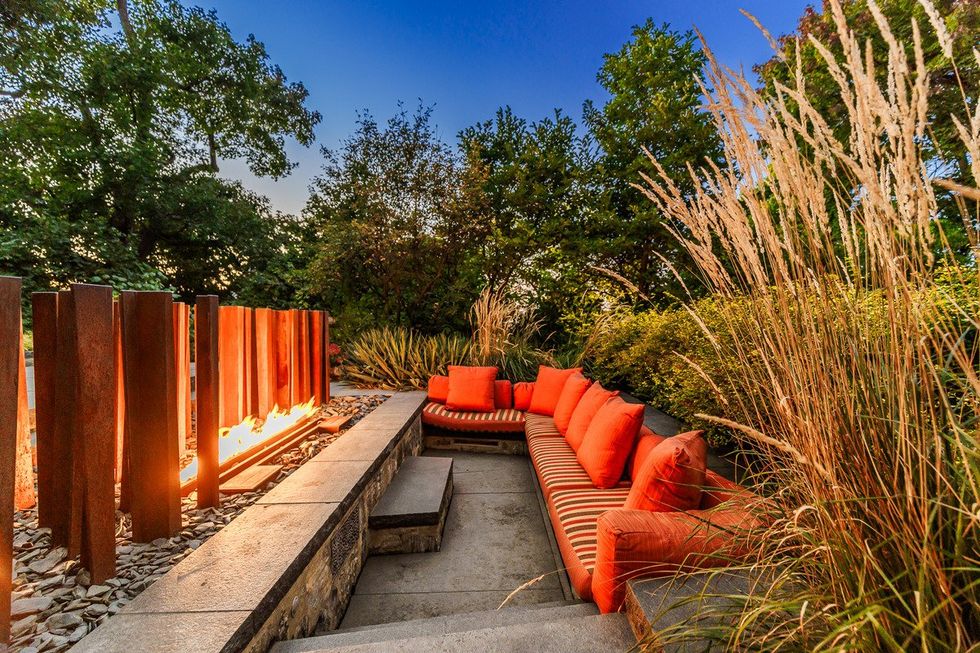
Should you ever find yourself in Outremont and catch a glimpse of this grand edifice, take a moment to appreciate it. If you ever get invited inside, just make sure to bring breadcrumbs – you’ll need them to find your way back out.
- Montreal Rent Prices Are Up — Here’s How People Are Cutting Costs ›
- A Montreal Realtor Shared His Weirdest Experiences On The Job & They're Not What You'd Expect ›
- This Tiny Quebec Airbnb Has Glass Walls, Magical Views & Is Cheaper Than Most Hotels - MTL Blog ›
- This $8.9M Historic Quebec Home Was Once A Hollywood Retreat & Is Now Up For Sale - MTL Blog ›
