This condo for sale in Montreal is a hidden oasis that'll transport you to the tropics
If you're looking for a home in Montreal that's a little less city and a whole lot more jungle, look no further! Tucked away in the heart of the Cité du Havre peninsula, this Montreal condo for sale is a lush oasis rising out of the city's grey urban landscape.
This unique condo building, Tropiques Nord, is home to a jaw-dropping 32,000-square-foot tropical atrium that's green and blooming all year long. Think palm trees, lush gardens, a lagoon-like pool and waterfalls – a tropical paradise right in the city!
If you're curious about this vibrant spot or just want a virtual tour, you're in luck. A few units, including a stunning condo with unbeatable, panoramic city views, are on the market right now.
The open-concept kitchen, living, and dining area connect to what's likely the showstopper here: a sunroom with a flourishing balcony. Imagine waking up and sipping your coffee in front of towering palm trees—in the middle of February!
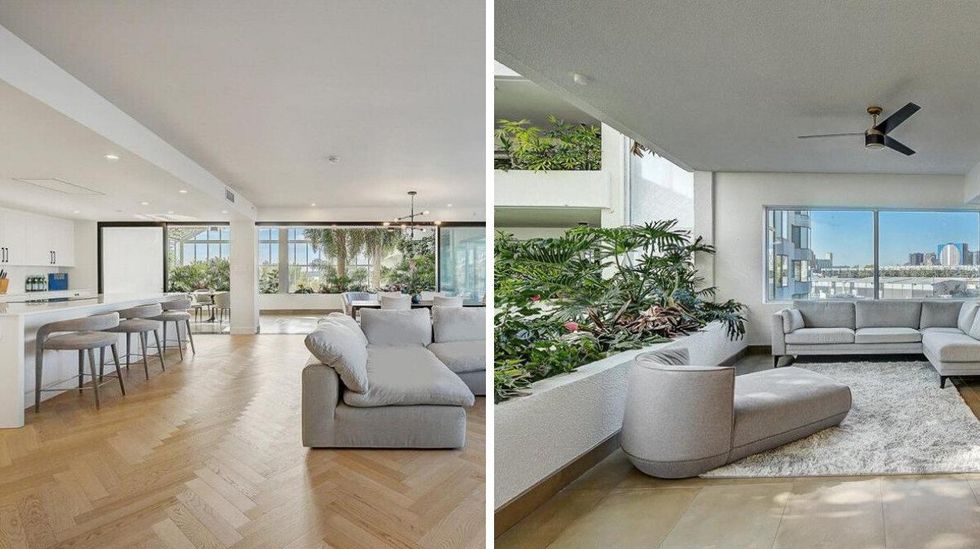
This three-bedroom condo is flooded with natural light thanks to huge windows, with one bedroom even offering a view of the iconic Habitat 67.
The space also has two full bathrooms, a powder room, and a suite of luxurious amenities, including a private garage, wine cellar, fitness room, and a squash court.
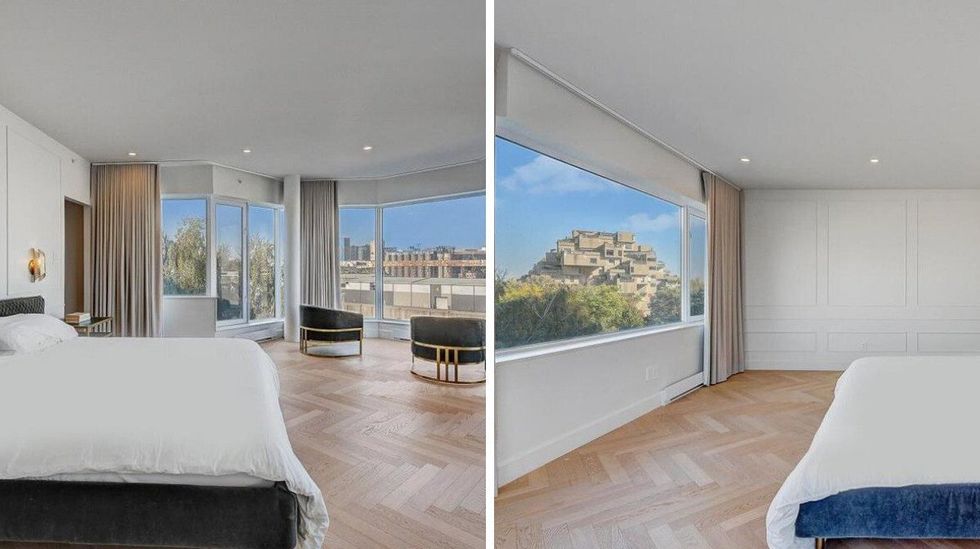
If lounging by the water is more your vibe, you'll love the indoor atrium – it's not just a garden. With a lagoon-style pool and waterfalls nestled among the greenery, it's a tropical paradise you don't have to leave home to enjoy. Outside, you'll find a saltwater pool and two tennis courts exclusively for Tropiques Nord residents.
It's like someone decided to mash together a tropical getaway and a luxury sports club and then just set it down in Montreal.
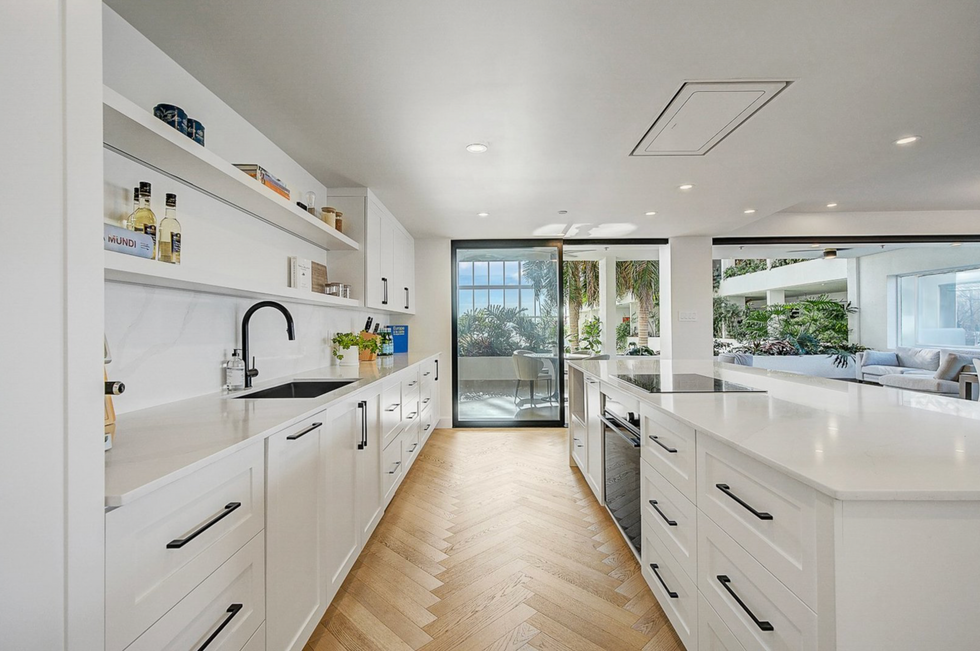
But here's the kicker – living in this urban jungle comes with a big-city price tag. This condo is listed for $1.825 million, and prices in the rest of the building range from $990,000 up to $2.825 million.
That's pretty far above the Ville-Marie borough's average condo price of $465,000. But Cité du Havre, being exclusive and right by the river, tends to attract premium prices. And hey, it's not every day you find a condo that feels like a tropical escape.
Montreal condo for sale
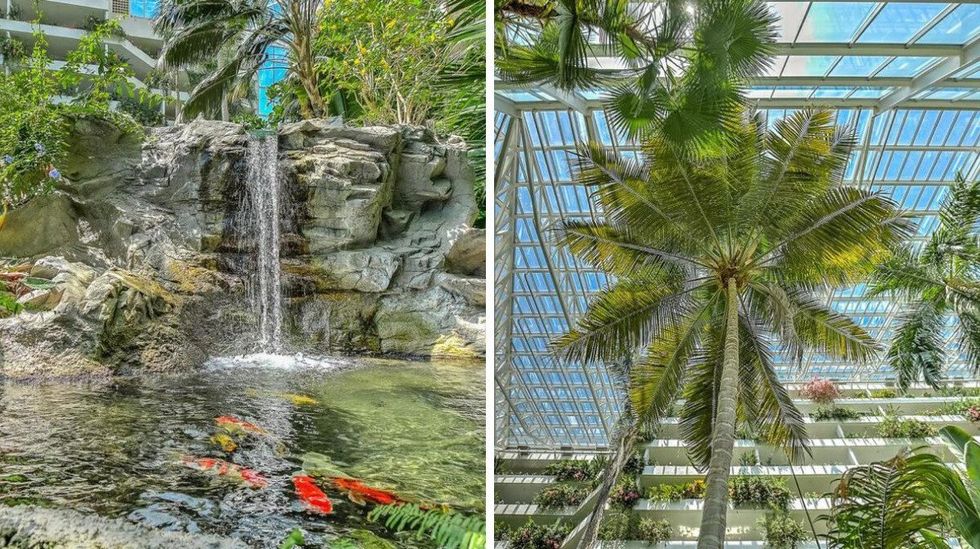
This dreamy tropical atrium comes with waterfalls and koi ponds, making it feel more like an exotic retreat than a Montreal condo.
Martin Rouleau | Engel & Völkers
Asking Price: $1,825,000
Address: 2500 Avenue Pierre-Dupuy, Apt. 501, Montreal, QC
Description: If you've always dreamed of escaping the city and transporting to a tropical oasis every time you close your front door behind you, look no further!
View Listing On Engel & Volkers
This story was adapted from the article "Tu peux vivre dans cette oasis cachée à Montréal et voici combien ça coûte" which was originally published on Narcity Québec by Ariane Fortin.
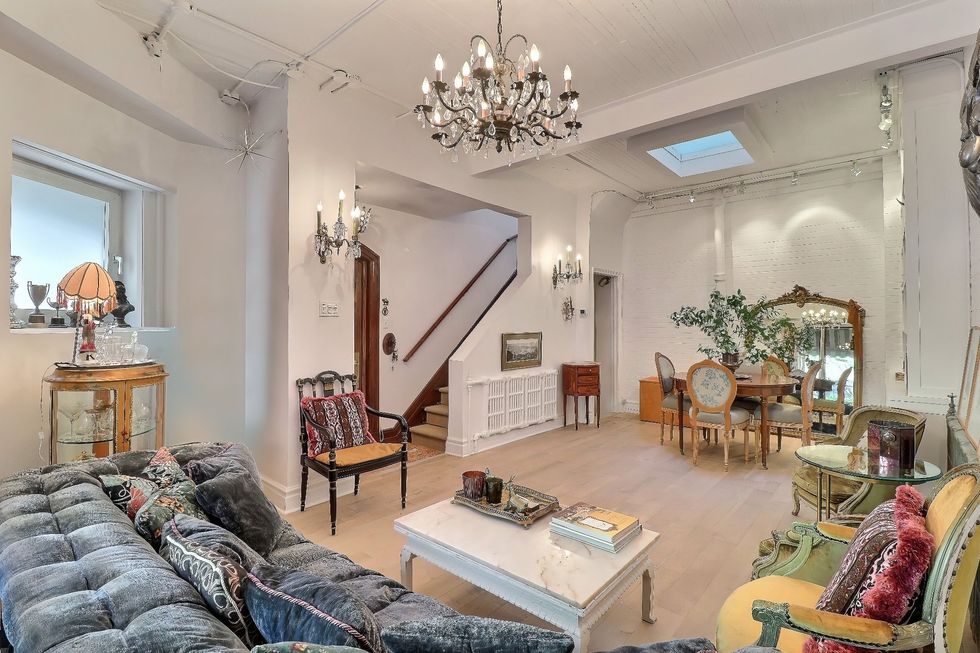 The main living room at 3538, chem. de la Côte-des-Neiges.
The main living room at 3538, chem. de la Côte-des-Neiges.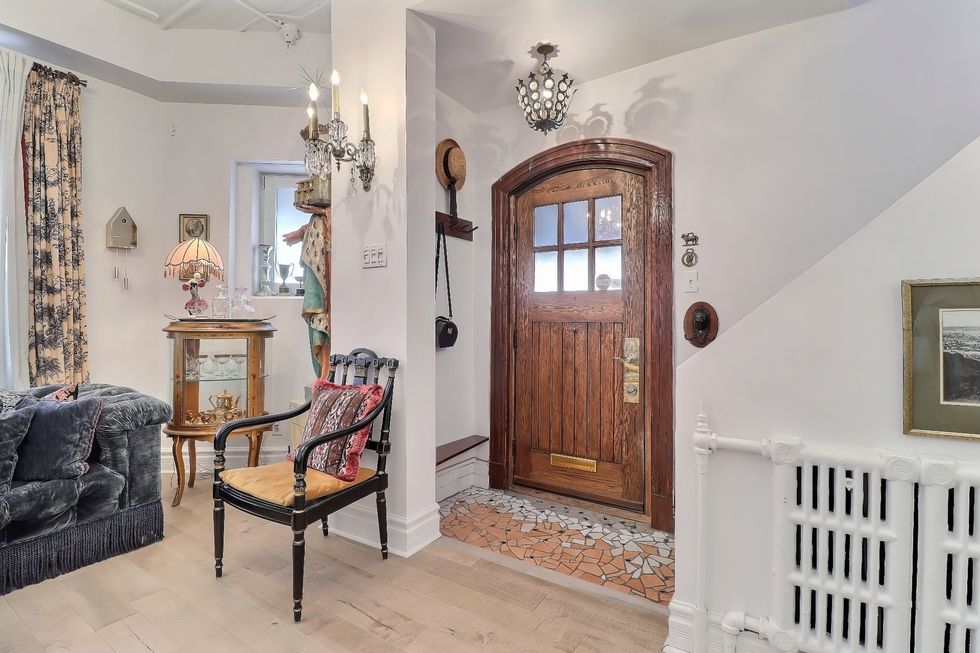 The entry way at 3538, chem. de la Côte-des-Neiges.
The entry way at 3538, chem. de la Côte-des-Neiges.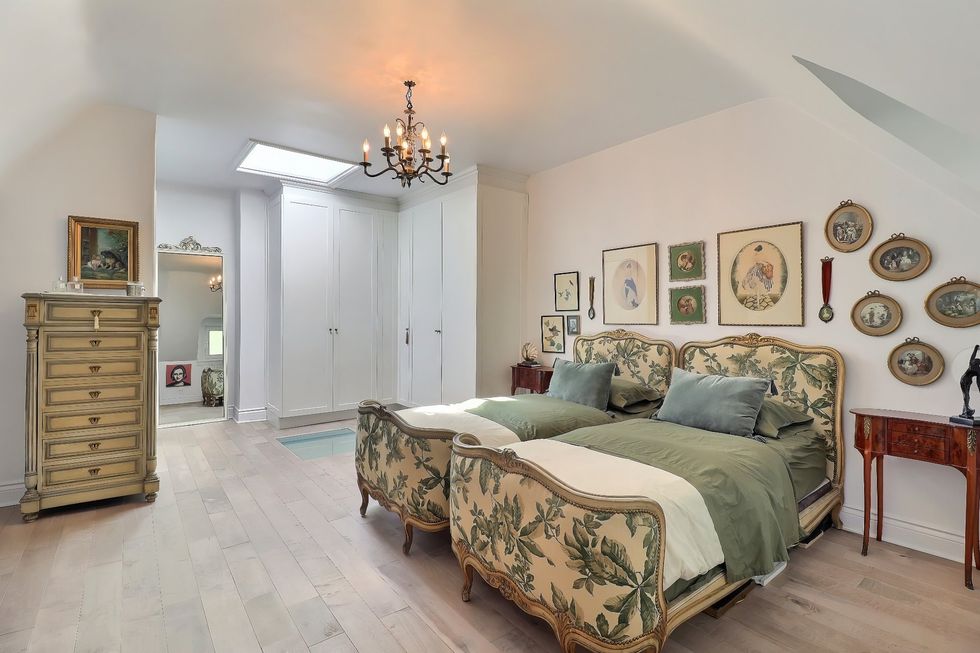 The bedroom at 3538, chem. de la Côte-des-Neiges.
The bedroom at 3538, chem. de la Côte-des-Neiges.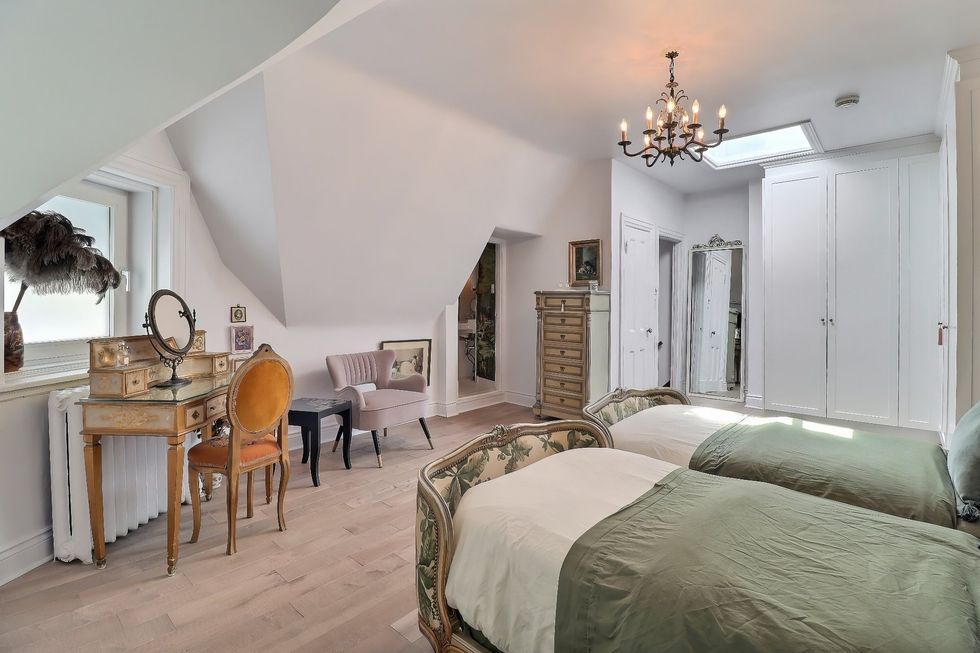 The bedroom at 3538, chem. de la Côte-des-Neiges.
The bedroom at 3538, chem. de la Côte-des-Neiges.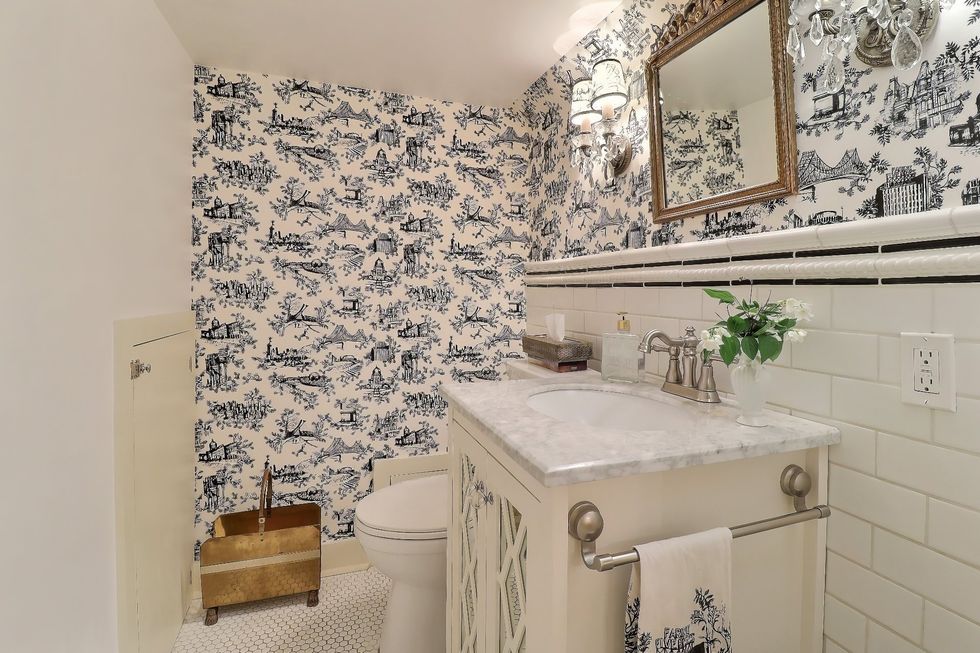 A bathroom at 3538, chem. de la Côte-des-Neiges.
A bathroom at 3538, chem. de la Côte-des-Neiges.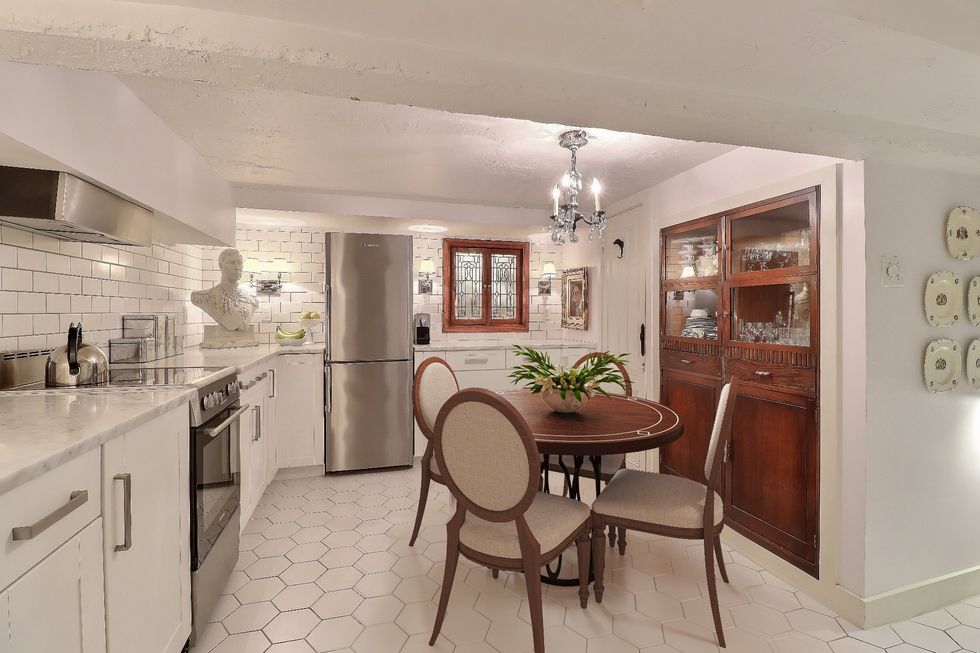 The kitchen at 3538, chem. de la Côte-des-Neiges.
The kitchen at 3538, chem. de la Côte-des-Neiges.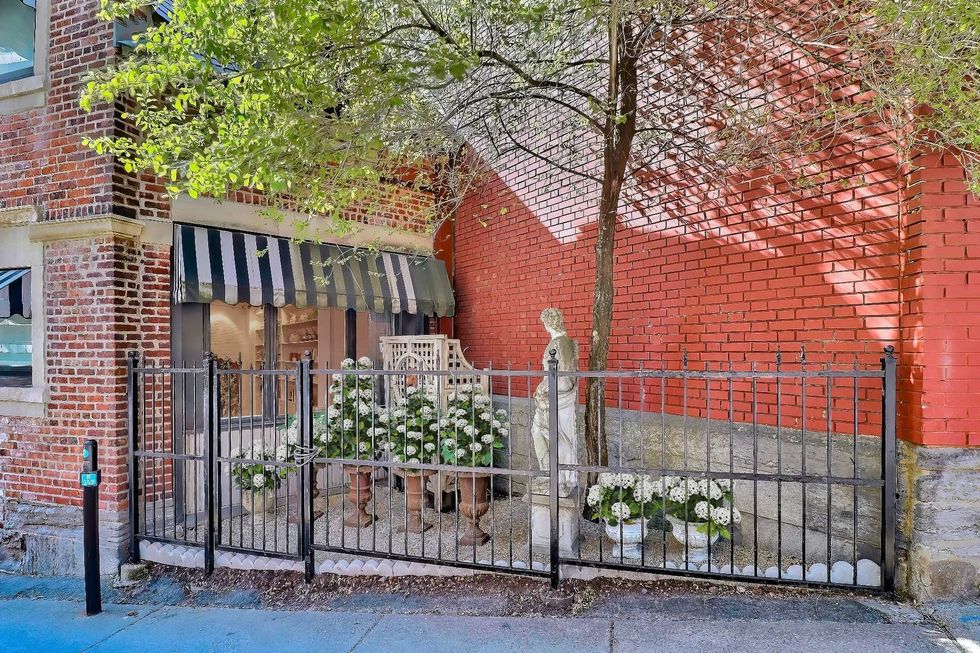 Courtyard at 3538, chem. de la Côte-des-Neiges.
Courtyard at 3538, chem. de la Côte-des-Neiges.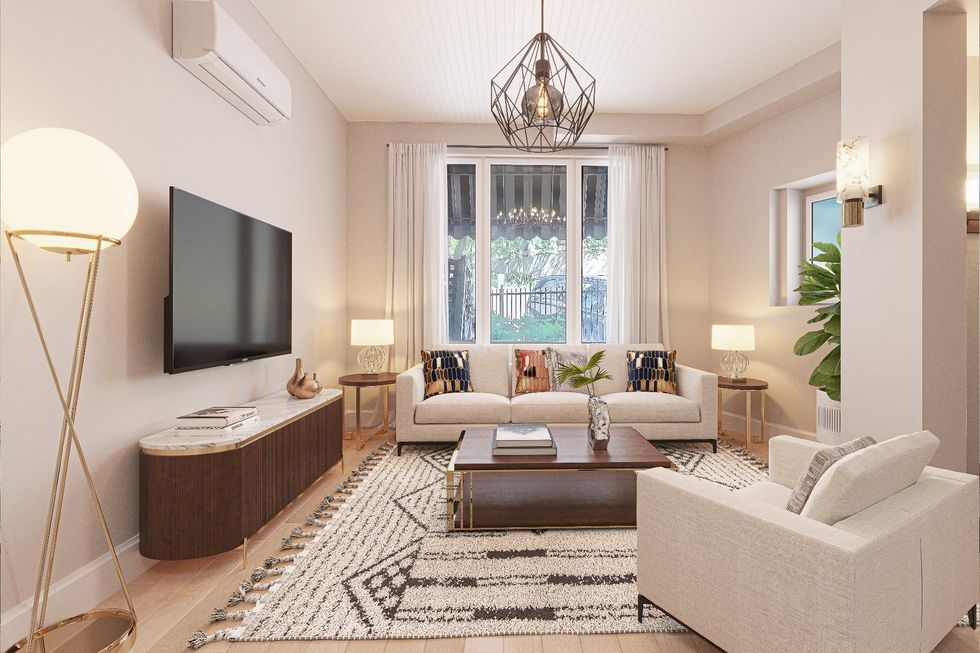 A virtually staged photograph of what the living room could look like if renovated.
A virtually staged photograph of what the living room could look like if renovated.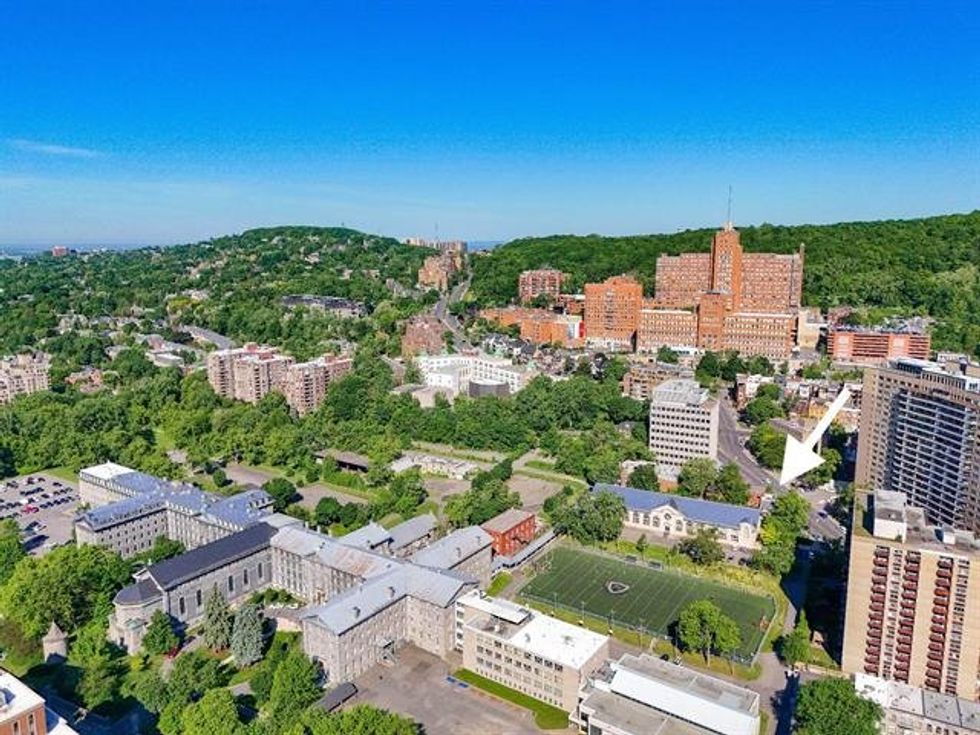
 The main space.Courtesy of Saguy Elbaz, Sotheby’s International Realty Québec
The main space.Courtesy of Saguy Elbaz, Sotheby’s International Realty Québec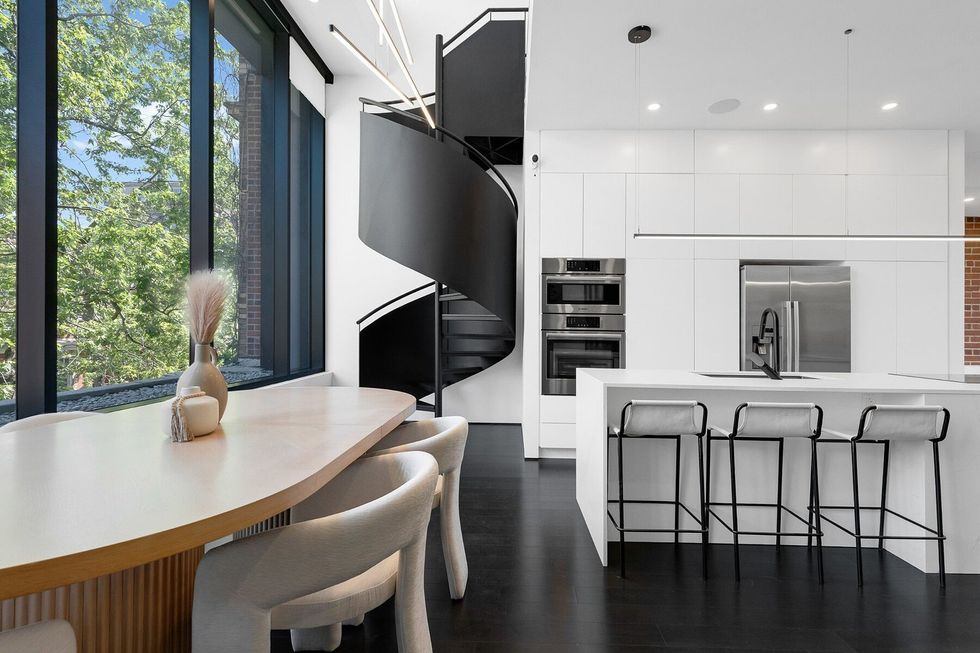 Kitchen, dining room and spiral staircase.Courtesy of Saguy Elbaz, Sotheby’s International Realty Québec
Kitchen, dining room and spiral staircase.Courtesy of Saguy Elbaz, Sotheby’s International Realty Québec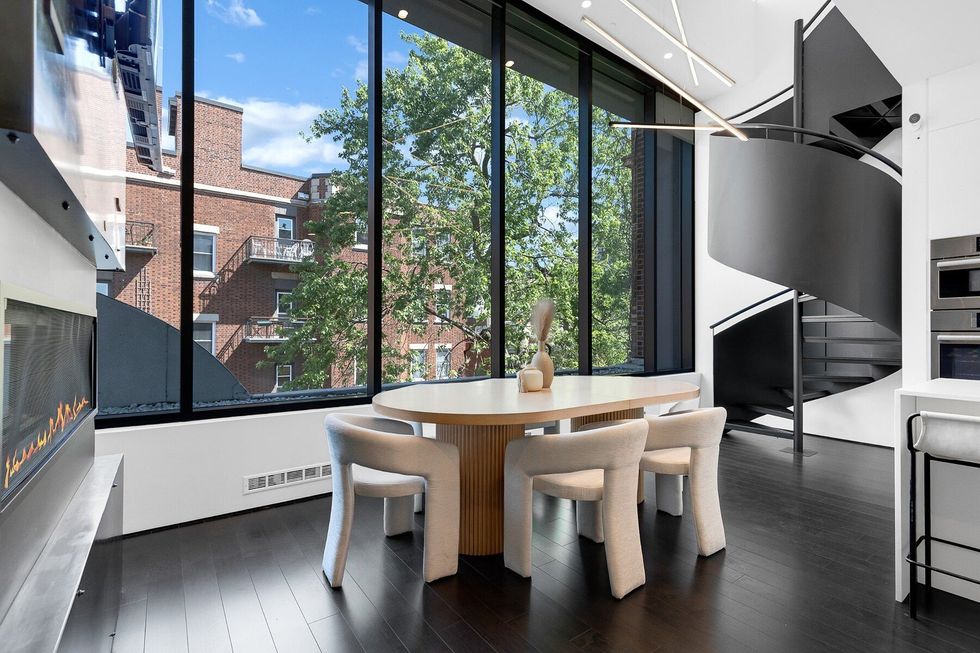 Large windows and a fireplace.Courtesy of Saguy Elbaz, Sotheby’s International Realty Québec
Large windows and a fireplace.Courtesy of Saguy Elbaz, Sotheby’s International Realty Québec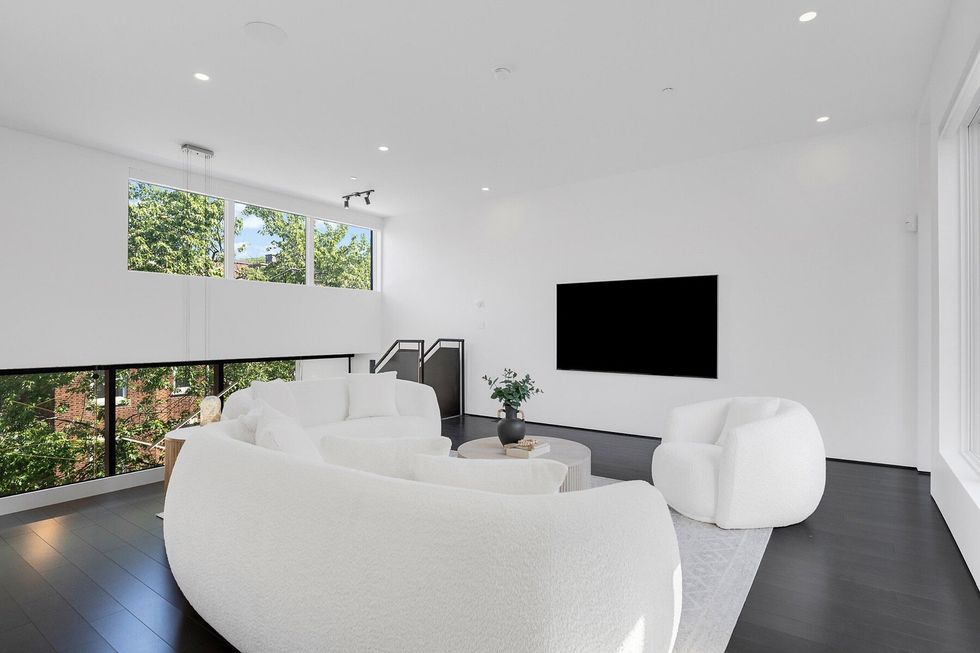 The living space.Courtesy of Saguy Elbaz, Sotheby’s International Realty Québec
The living space.Courtesy of Saguy Elbaz, Sotheby’s International Realty Québec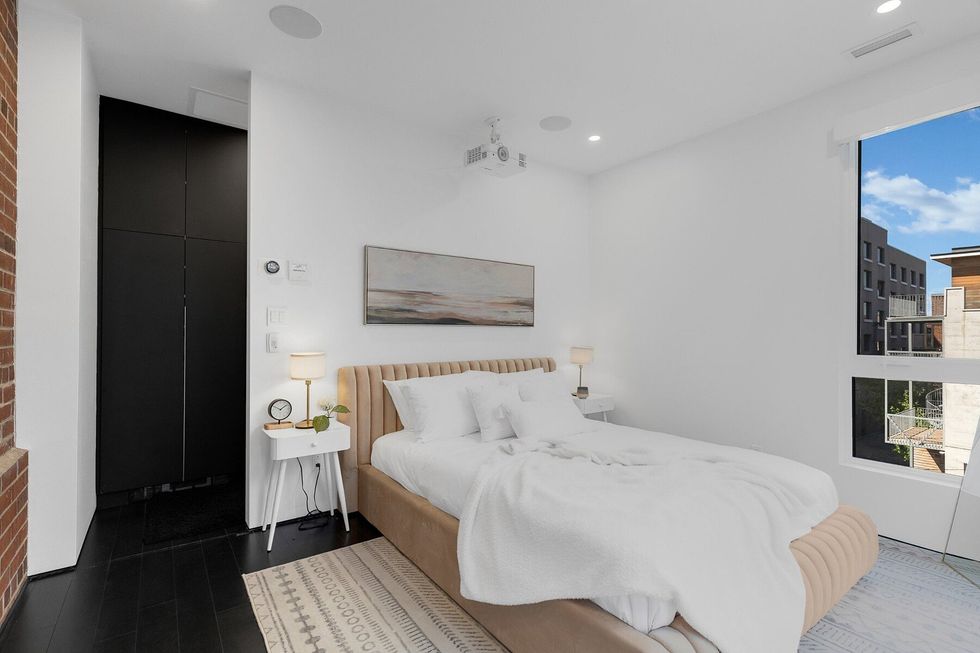 A bedroom.Courtesy of Saguy Elbaz, Sotheby’s International Realty Québec
A bedroom.Courtesy of Saguy Elbaz, Sotheby’s International Realty Québec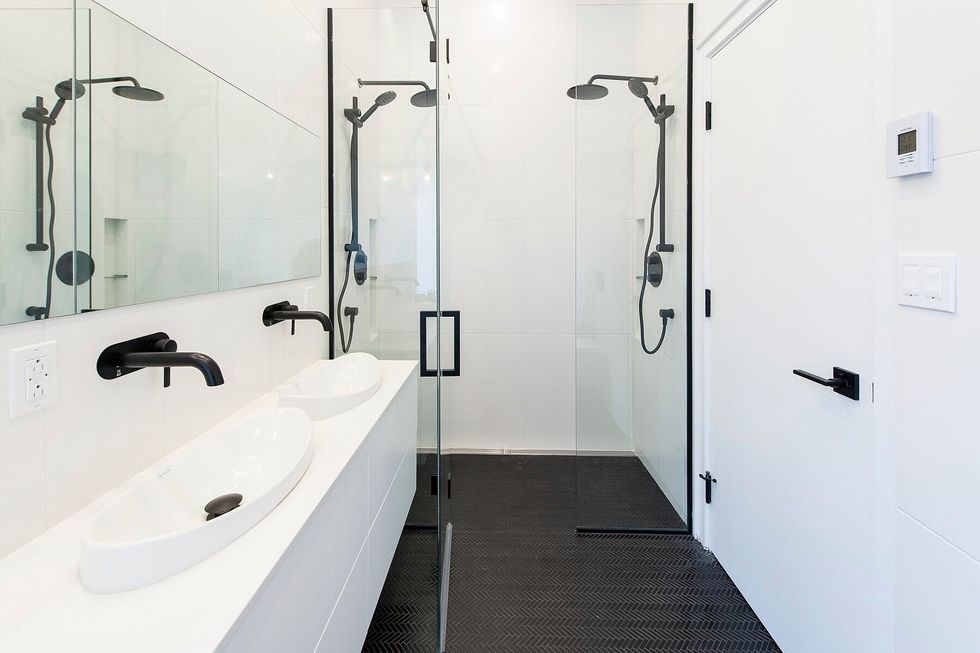 A bathroom.Courtesy of Saguy Elbaz, Sotheby’s International Realty Québec
A bathroom.Courtesy of Saguy Elbaz, Sotheby’s International Realty Québec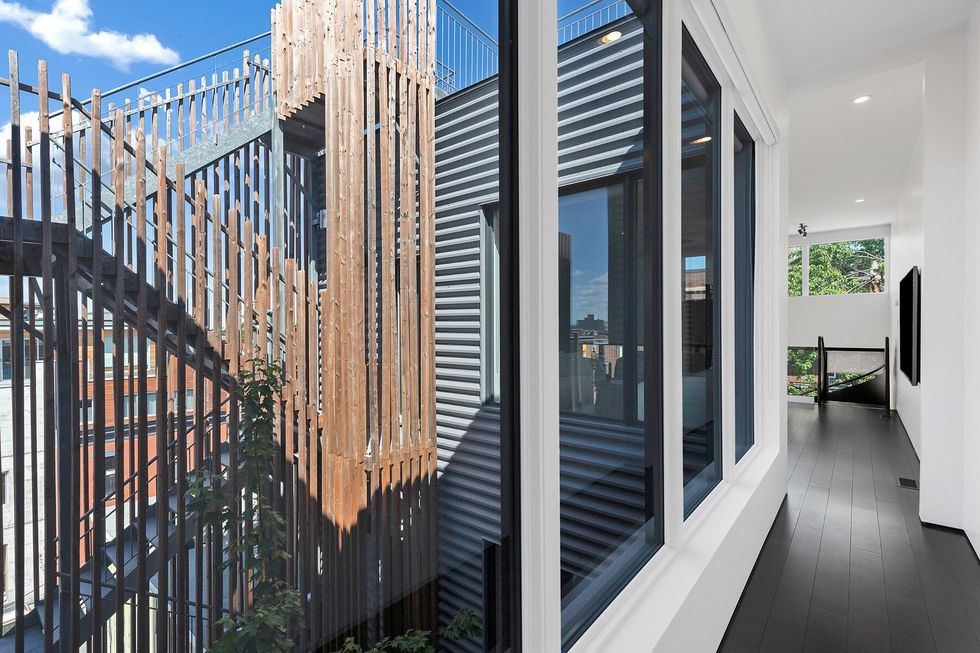 A unique outdoor staircase.Courtesy of Saguy Elbaz, Sotheby’s International Realty Québec
A unique outdoor staircase.Courtesy of Saguy Elbaz, Sotheby’s International Realty Québec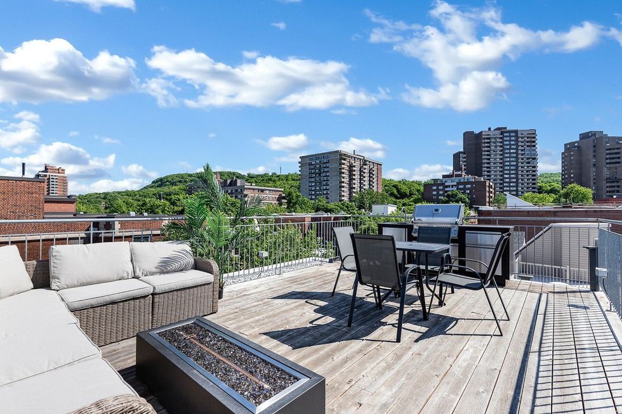
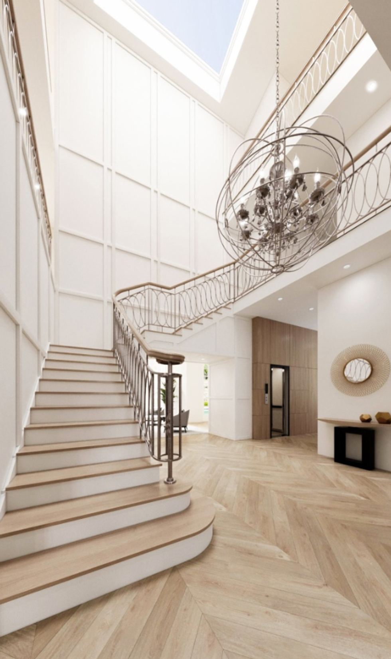
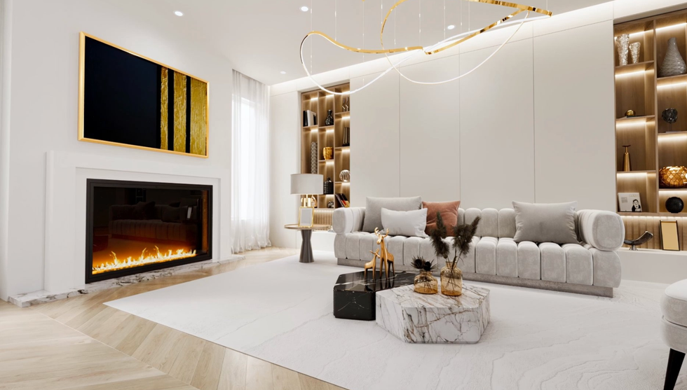
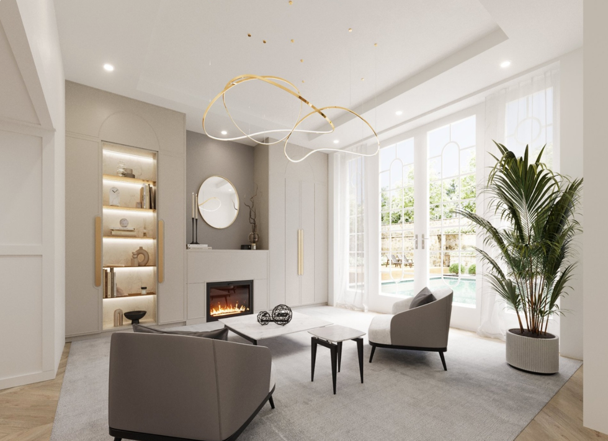
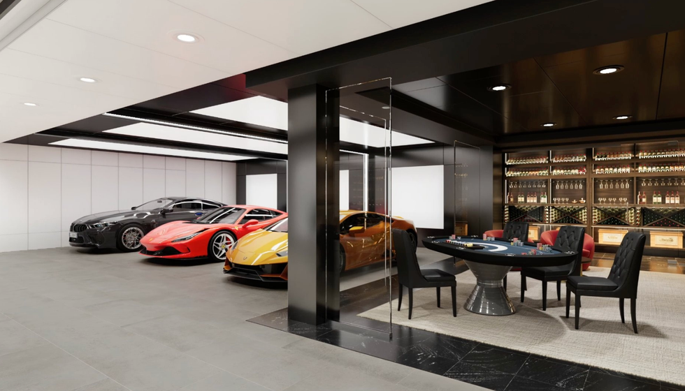
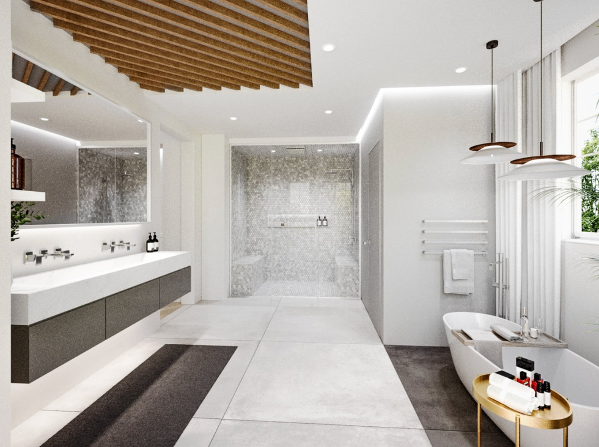
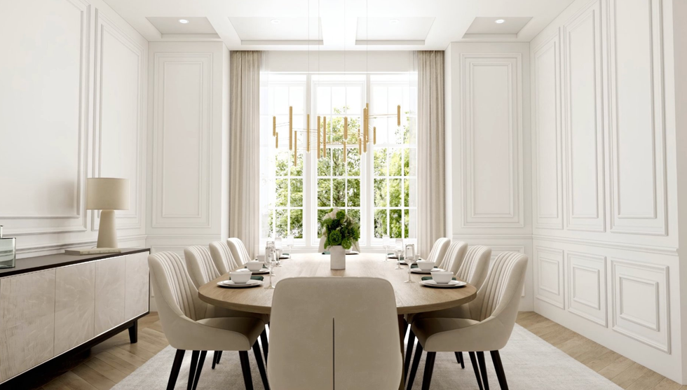
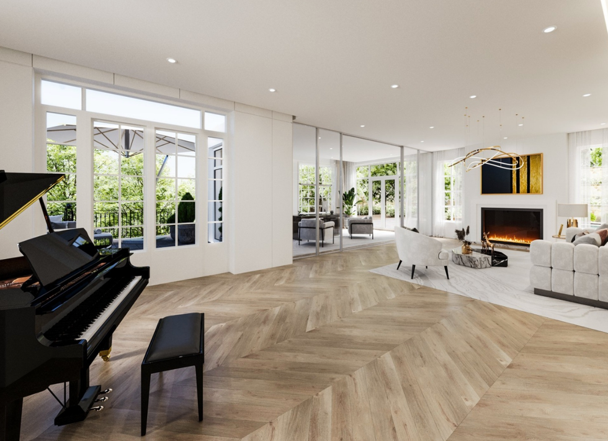
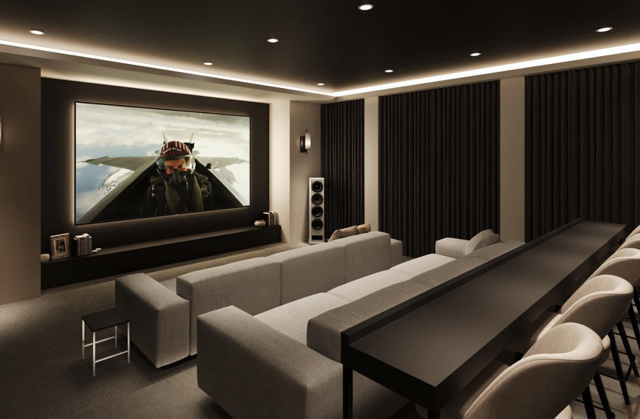
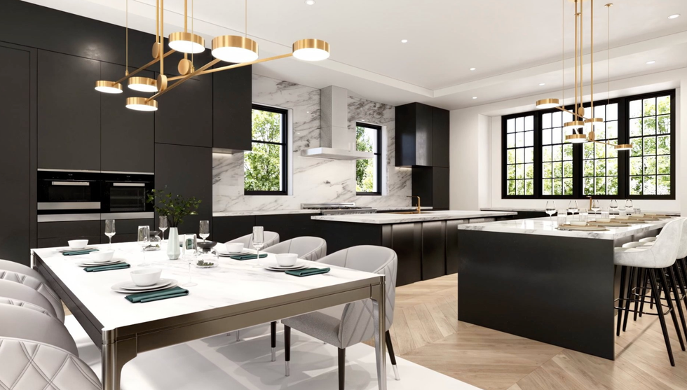
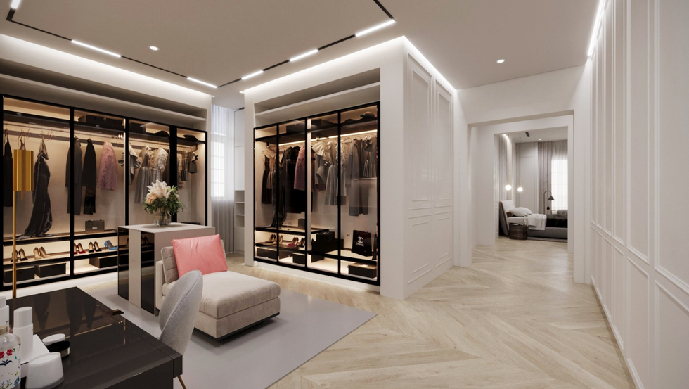
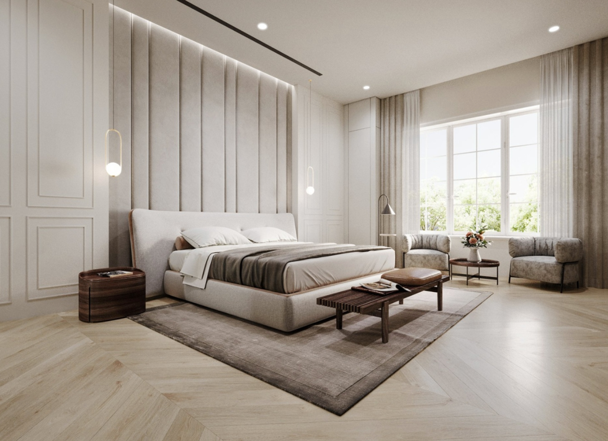
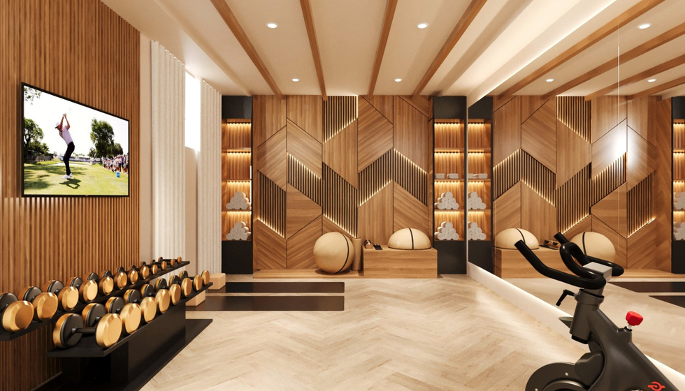
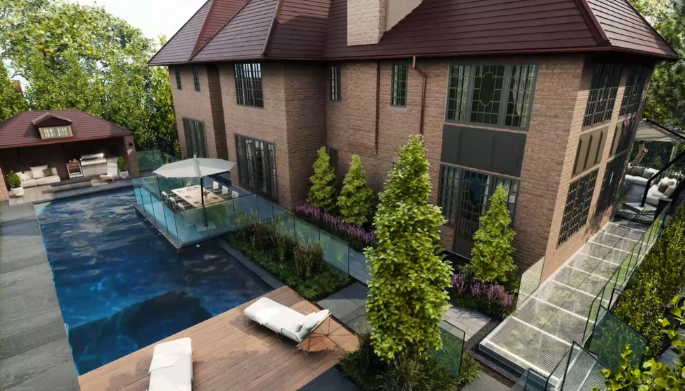
 The backyard, including a curvy pool.Courtesy of Joseph Montanaro
The backyard, including a curvy pool.Courtesy of Joseph Montanaro A floor plan for the home's ground floor.Courtesy of Joseph Montanaro
A floor plan for the home's ground floor.Courtesy of Joseph Montanaro A floor plan for the home's basement.Courtesy of Joseph Montanaro
A floor plan for the home's basement.Courtesy of Joseph Montanaro A covered balcony on the ground floor of the home.Courtesy of Joseph Montanaro
A covered balcony on the ground floor of the home.Courtesy of Joseph Montanaro A rendering of the home's exercise space.Courtesy of Joseph Montanaro
A rendering of the home's exercise space.Courtesy of Joseph Montanaro The main living space on the home's first floor.Courtesy of Joseph Montanaro
The main living space on the home's first floor.Courtesy of Joseph Montanaro The home's backyard.
The home's backyard. Two connected living spaces in the home.
Two connected living spaces in the home. The mansion's kitchen and dining area.
The mansion's kitchen and dining area.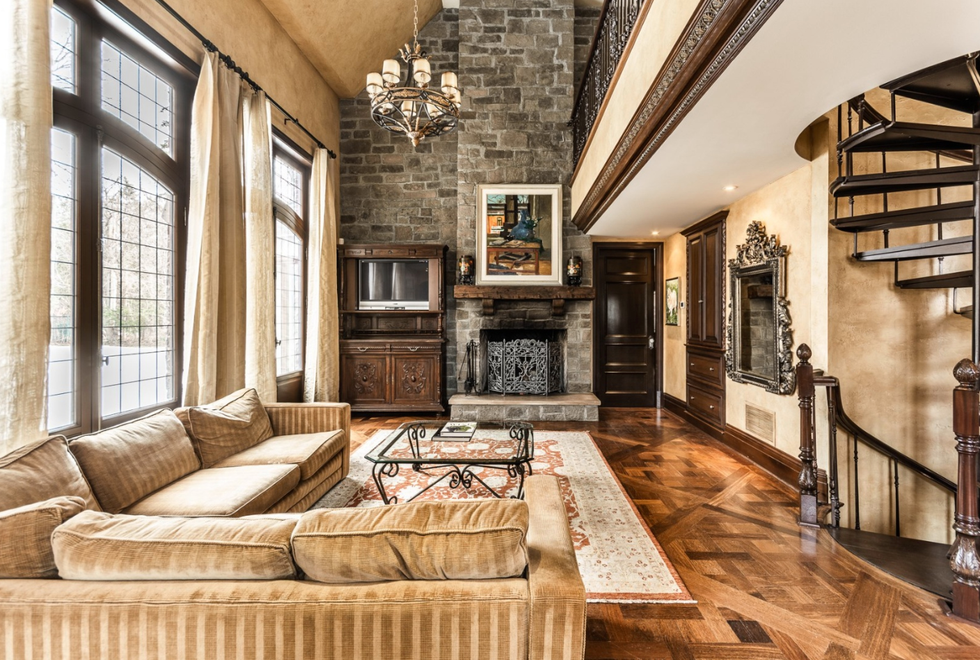 Another comfortable-looking living space in the home.
Another comfortable-looking living space in the home. The home's primary suite bedroom.
The home's primary suite bedroom. One of the house's six bathrooms.
One of the house's six bathrooms. A view from the home's second story, with a chandelier.
A view from the home's second story, with a chandelier.
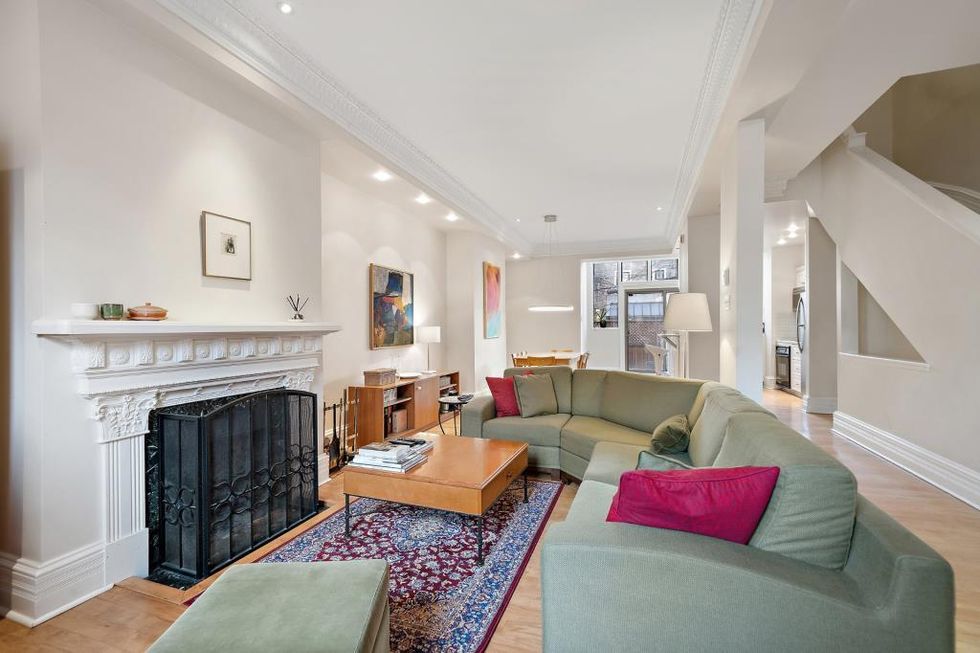 The living room at 1828, rue Tupper.
The living room at 1828, rue Tupper.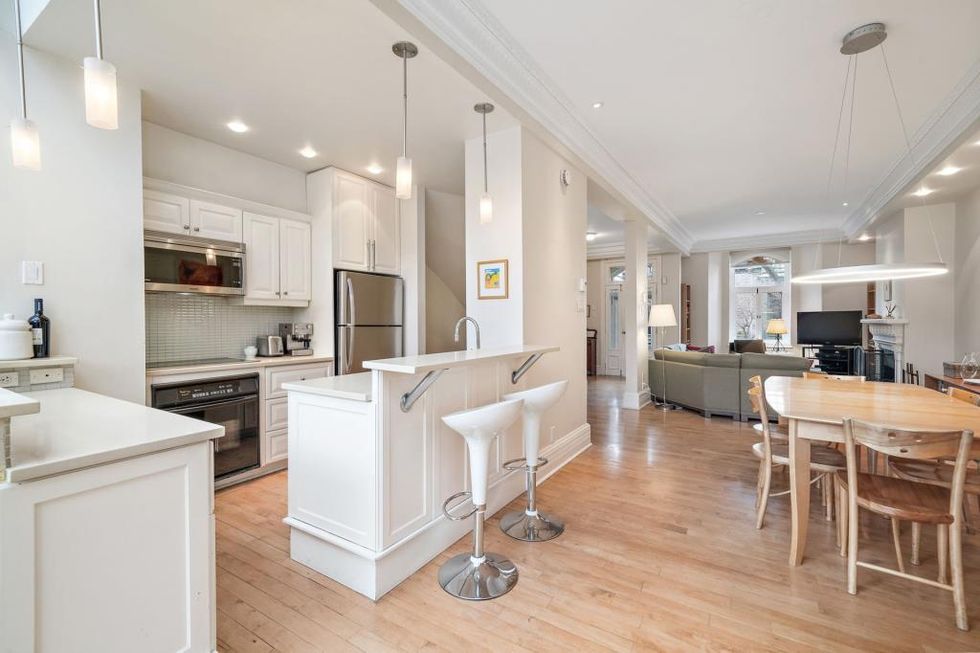 The kitchen and dining room at 1828, rue Tupper.
The kitchen and dining room at 1828, rue Tupper.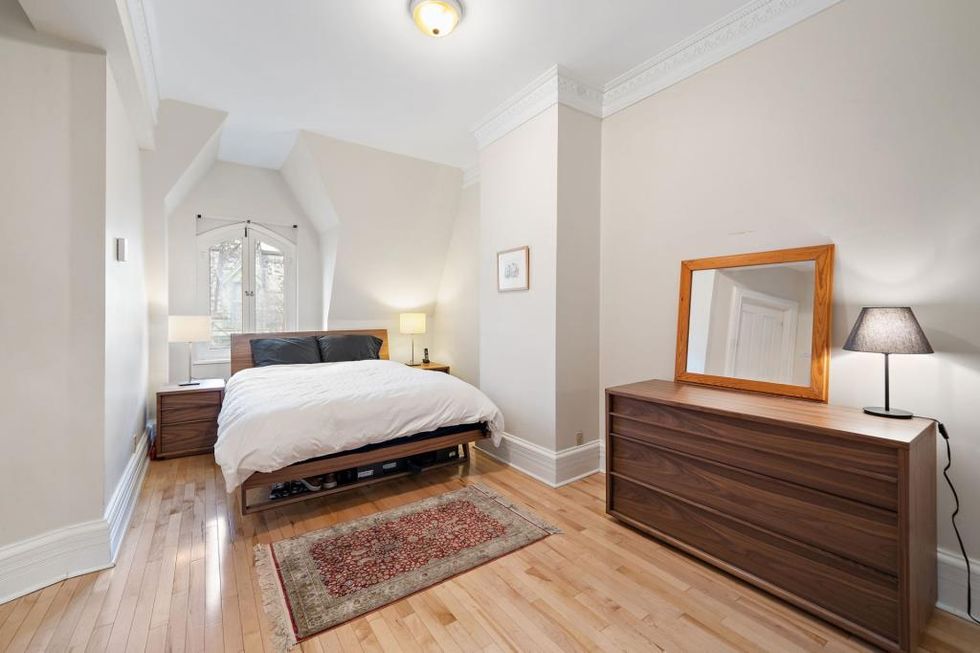 The 1828, rue Tupper primary bedroom.
The 1828, rue Tupper primary bedroom.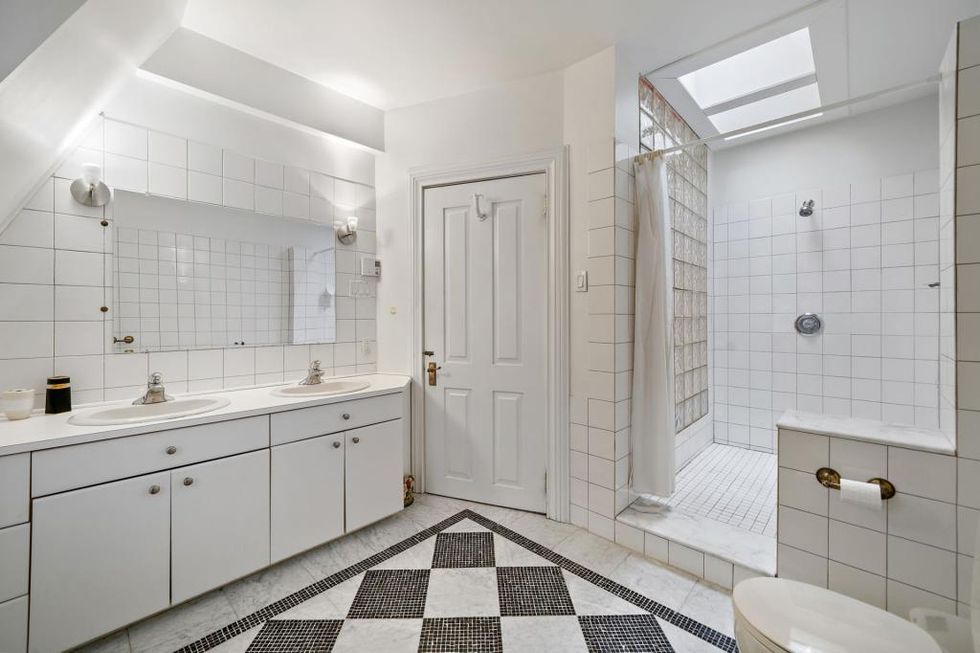 The primary bedroom ensuite bathroom.
The primary bedroom ensuite bathroom.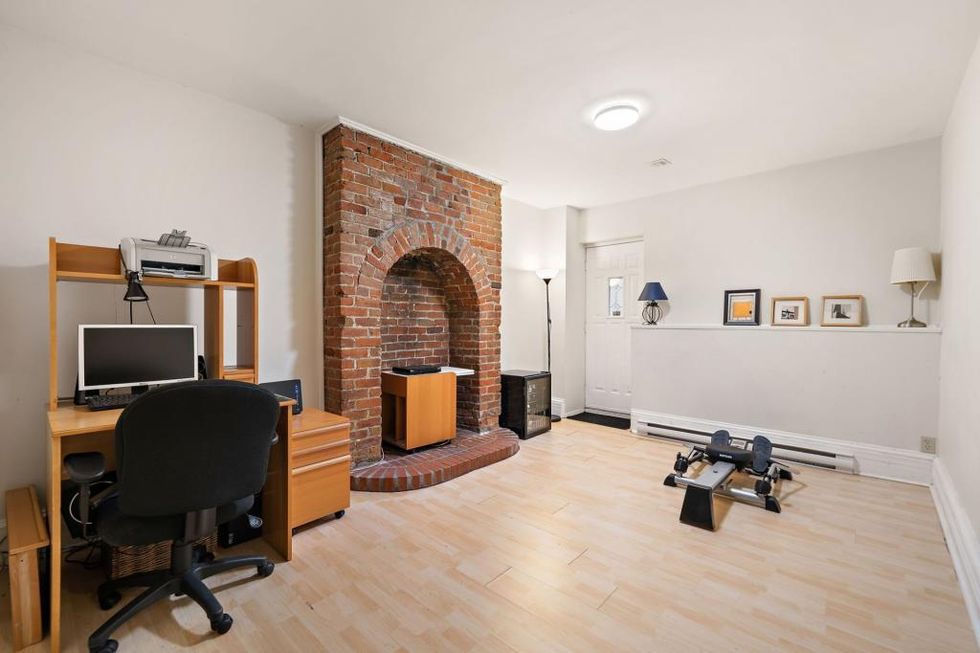 A basement room at 1828, rue Tupper with a former kitchen hearth.
A basement room at 1828, rue Tupper with a former kitchen hearth.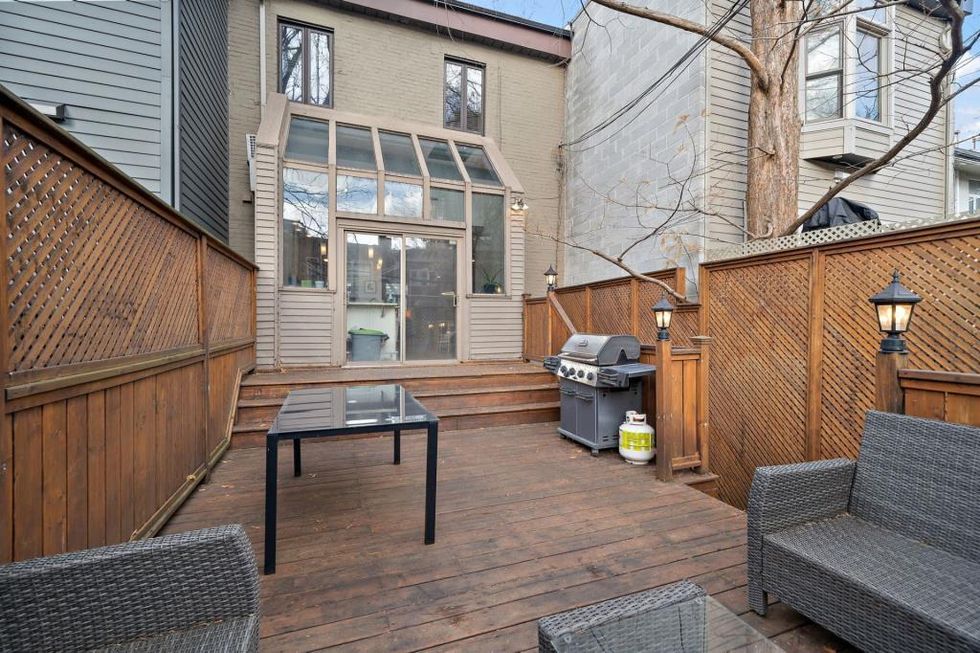 The backyard terrasse at 1828, rue Tupper.
The backyard terrasse at 1828, rue Tupper.







